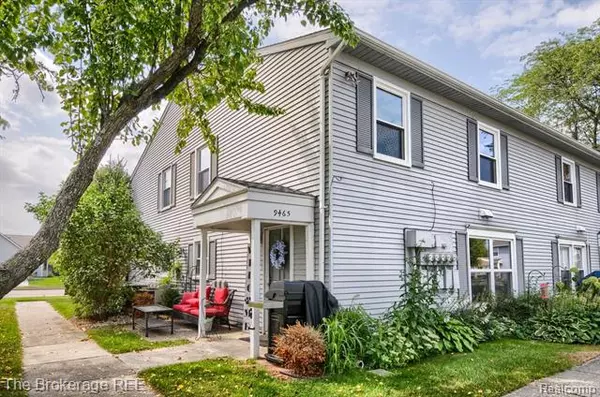For more information regarding the value of a property, please contact us for a free consultation.
9465 PARKWOOD N Bldg#: 2 E Davison, MI 48423
Want to know what your home might be worth? Contact us for a FREE valuation!

Our team is ready to help you sell your home for the highest possible price ASAP
Key Details
Sold Price $101,000
Property Type Condo
Sub Type Townhouse
Listing Status Sold
Purchase Type For Sale
Square Footage 1,056 sqft
Price per Sqft $95
Subdivision Wildwood Condo ( Davison Twp)
MLS Listing ID 2210070799
Sold Date 10/08/21
Style Townhouse
Bedrooms 2
Full Baths 1
Half Baths 1
HOA Fees $188/mo
HOA Y/N yes
Originating Board Realcomp II Ltd
Year Built 1972
Annual Tax Amount $1,309
Property Description
Absolutely adorable and totally move in ready. This 2 bedroom, 1.5 bath condo in Wildwood is a stone's throw from town and is updated throughout. New windows, carpet, paint and air conditioner. Extra wide kitchen with passthrough to the living area has ceramic floors, custom Butcher Block counter, Washer and Dryer as well as all newer appliances that stay. Updated Bathrooms (one on main floor AND one up), Large Master Suite was originally 2 bedrooms that were joined to make a Large suite with sitting area and Walk-In Closet. Pantry and Pull Down Attic for storage. Enjoy the lifestyle of condo living. Association Dues include Pool Usage, Water, Lawn/Snow Care, Exterior Maintenance, et
Location
State MI
County Genesee
Area Davison Twp
Direction M15 north of Lapeer Rd., west on Parkwood N. right before Tim Hortons. 2nd building on right. East End Unit.
Rooms
Kitchen Dishwasher, Dryer, Free-Standing Electric Range, Free-Standing Refrigerator, Microwave, Washer
Interior
Interior Features Jetted Tub
Hot Water Natural Gas
Heating Forced Air
Cooling Ceiling Fan(s), Central Air
Fireplace no
Appliance Dishwasher, Dryer, Free-Standing Electric Range, Free-Standing Refrigerator, Microwave, Washer
Heat Source Natural Gas
Exterior
Exterior Feature Club House, Private Entry, Pool – Community, Pool - Inground
Garage Description No Garage
Roof Type Asphalt
Porch Porch - Covered, Patio, Porch
Road Frontage Paved, Pub. Sidewalk
Garage no
Private Pool 1
Building
Foundation Slab
Sewer Public Sewer (Sewer-Sanitary)
Water Public (Municipal)
Architectural Style Townhouse
Warranty No
Level or Stories 2 Story
Structure Type Vinyl
Schools
School District Davison
Others
Pets Allowed Yes
Tax ID 0516627009
Ownership Short Sale - No,Private Owned
Assessment Amount $276
Acceptable Financing Cash, Conventional, FHA, USDA Loan (Rural Dev), VA
Listing Terms Cash, Conventional, FHA, USDA Loan (Rural Dev), VA
Financing Cash,Conventional,FHA,USDA Loan (Rural Dev),VA
Read Less

©2025 Realcomp II Ltd. Shareholders
Bought with The Brokerage Real Estate Enthusiasts

