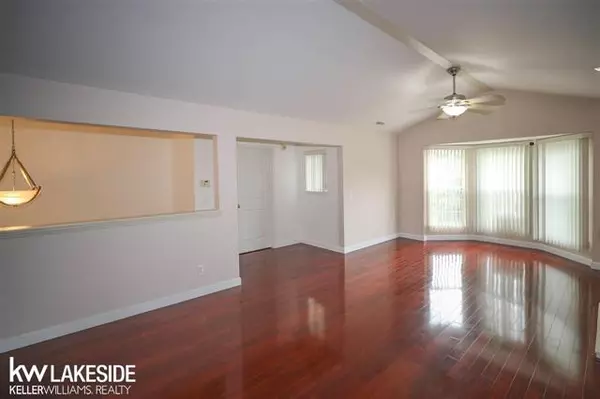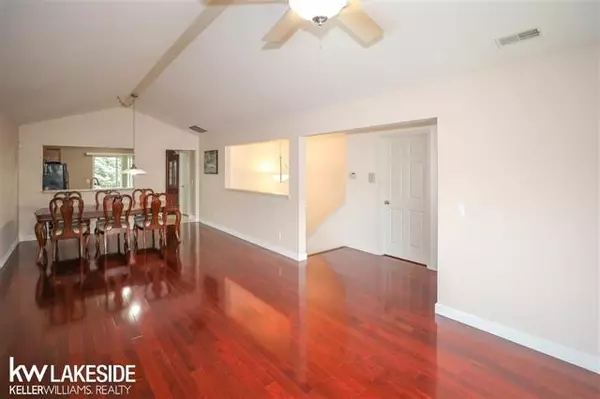For more information regarding the value of a property, please contact us for a free consultation.
49278 SILVER BIRCH CIRCLE Shelby Twp, MI 48315
Want to know what your home might be worth? Contact us for a FREE valuation!

Our team is ready to help you sell your home for the highest possible price ASAP
Key Details
Sold Price $215,000
Property Type Condo
Sub Type Ranch
Listing Status Sold
Purchase Type For Sale
Square Footage 1,708 sqft
Price per Sqft $125
Subdivision Silver Birch Village
MLS Listing ID 58050052461
Sold Date 09/30/21
Style Ranch
Bedrooms 2
Full Baths 2
HOA Fees $235/mo
HOA Y/N yes
Originating Board MiRealSource
Year Built 2004
Annual Tax Amount $1,577
Property Description
Very clean second floor Ranch condo in fantastic community of Shelby Twp you don?t want to miss! Great room features gorgeous hardwood floors, fireplace and cathedral ceilings. Spacious kitchen with maple cabinets and door wall to balcony overlooking well-kept lawn and tree line. All appliances stay. Dining table and curio cabinet in kitchen are included as well. Nicely sized bedrooms with plenty of closet space. Enjoy a two-car attached garage for direct access. Hot water heater replaced 1 year ago. Live worry free with lawn maintenance, snow removal and garbage pickup. Move-in Ready!
Location
State MI
County Macomb
Area Shelby Twp
Rooms
Other Rooms Bedroom - Mstr
Kitchen Dishwasher, Dryer, Microwave, Range/Stove, Refrigerator, Washer
Interior
Interior Features High Spd Internet Avail, Security Alarm
Hot Water Natural Gas
Heating Forced Air
Cooling Central Air
Fireplace no
Appliance Dishwasher, Dryer, Microwave, Range/Stove, Refrigerator, Washer
Heat Source Natural Gas
Exterior
Parking Features Attached
Garage Description 2 Car
Porch Balcony
Road Frontage Paved
Garage yes
Building
Foundation Slab
Sewer Sewer-Sanitary
Water Municipal Water
Architectural Style Ranch
Level or Stories 1 Story Up
Structure Type Brick
Schools
School District Utica
Others
Tax ID 0724354005
Acceptable Financing Cash, Conventional
Listing Terms Cash, Conventional
Financing Cash,Conventional
Read Less

©2025 Realcomp II Ltd. Shareholders
Bought with Canary Realty



