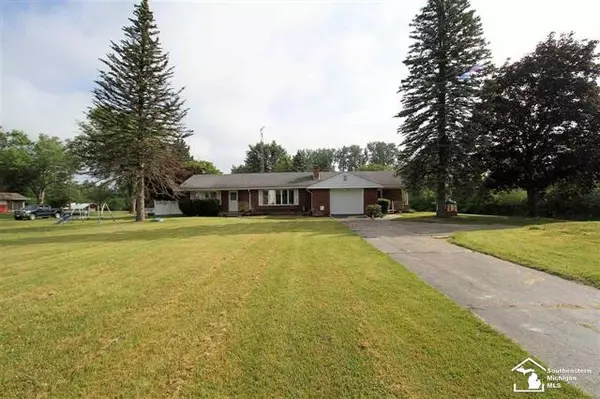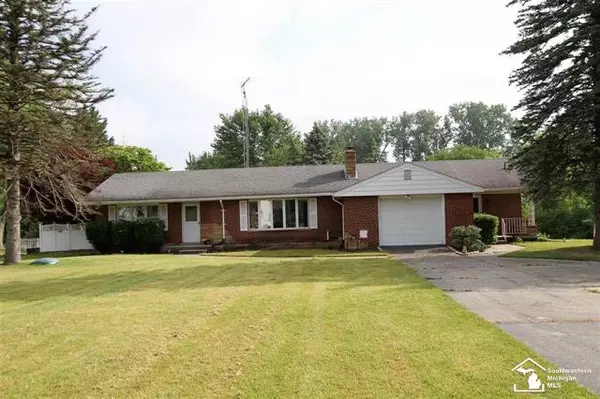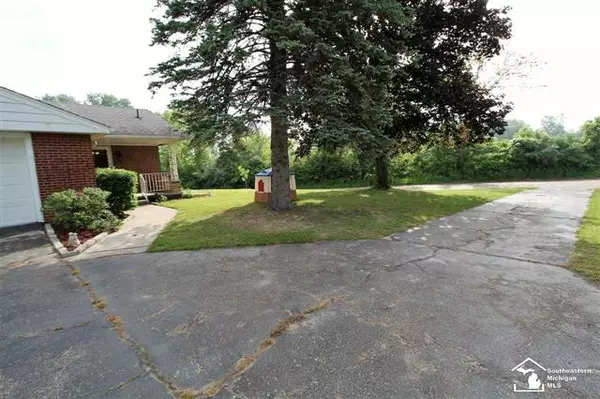For more information regarding the value of a property, please contact us for a free consultation.
28375 WALTZ RD New Boston, MI 48164
Want to know what your home might be worth? Contact us for a FREE valuation!

Our team is ready to help you sell your home for the highest possible price ASAP
Key Details
Sold Price $239,000
Property Type Single Family Home
Sub Type Ranch
Listing Status Sold
Purchase Type For Sale
Square Footage 1,653 sqft
Price per Sqft $144
MLS Listing ID 57050044486
Sold Date 07/26/21
Style Ranch
Bedrooms 3
Full Baths 1
Half Baths 1
HOA Y/N no
Originating Board Southeastern Border Association of REALTORS
Year Built 1958
Annual Tax Amount $4,731
Lot Size 1.390 Acres
Acres 1.39
Lot Dimensions IRR 342x201x161x327
Property Description
Sprawling brick ranch on over an acre of property with two driveways and an attached garage. Large Kitchen features ceramic floors, breakfast nook, tons of custom cupboards for storage, granite counter tops and a double oven. Beautiful cozy family room with fireplace overlooks the lovely privately fenced yard with large cement patio and landscaping. Tons of character and coved ceilings in the formal dining room and living room featuring Pergo floors, Anderson windows and a gas fireplace. Downstairs you will find a fantastic fully finished basement with a full wet bar for your entertaining needs! Seller will provide 2-10 Supreme Home Warranty to buyer. Gas hookup at road.
Location
State MI
County Wayne
Area Huron Twp
Direction I 275, Will Carleton Rd West, North on Waltz Rd
Rooms
Other Rooms Bedroom
Basement Finished
Kitchen Bar Fridge, Dishwasher, Microwave, Range/Stove, Refrigerator, Washer
Interior
Interior Features Wet Bar
Hot Water LP Gas/Propane
Heating Forced Air, Other
Cooling Attic Fan, Ceiling Fan(s), Central Air
Fireplaces Type Gas, Natural
Fireplace yes
Appliance Bar Fridge, Dishwasher, Microwave, Range/Stove, Refrigerator, Washer
Heat Source LP Gas/Propane
Exterior
Exterior Feature Fenced, Pool - Inground
Parking Features Attached
Garage Description 1 Car
Porch Patio
Road Frontage Paved
Garage yes
Private Pool 1
Building
Foundation Basement
Sewer Sewer-Sanitary
Water Municipal Water
Architectural Style Ranch
Level or Stories 1 Story
Structure Type Brick
Schools
School District Huron
Others
Tax ID 75128990007705
SqFt Source Public Rec
Acceptable Financing Cash, Conventional
Listing Terms Cash, Conventional
Financing Cash,Conventional
Read Less

©2025 Realcomp II Ltd. Shareholders
Bought with Howard Hanna - MONROE



