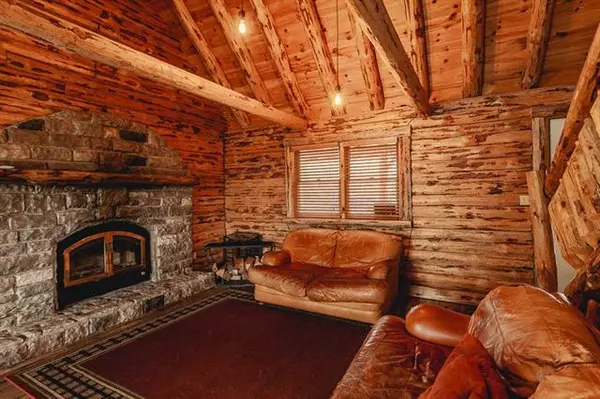For more information regarding the value of a property, please contact us for a free consultation.
10973 DEVILS LAKE HWY Addison, MI 49220
Want to know what your home might be worth? Contact us for a FREE valuation!

Our team is ready to help you sell your home for the highest possible price ASAP
Key Details
Sold Price $235,000
Property Type Single Family Home
Listing Status Sold
Purchase Type For Sale
Square Footage 1,392 sqft
Price per Sqft $168
MLS Listing ID 55021096607
Sold Date 06/04/21
Bedrooms 2
Full Baths 2
HOA Y/N no
Originating Board Jackson Area Association of REALTORS
Year Built 2000
Annual Tax Amount $2,109
Lot Size 2.180 Acres
Acres 2.18
Lot Dimensions 249X497
Property Description
*** We are in a multiple offer situation. Please submit your HIGHEST & BEST OFFER by Friday, April 23 at 5:00 PM. *** Beautiful log home on a secluded setting with that up-north feel without the drive! This home features an open floor plan, wood-burning stone fireplace, and cathedral ceilings. The kitchen has plenty of counter space, cupboards, and nice sized pantry. Main floor bath. On the upper level there is a master bedroom, bath, and loft. Enjoy relaxing on the large wrap around porch. Door leading out to the back deck overlooking the woods. The walkout lower level is partially finished with plenty of storage. A detached 2+ car garage is great for all the toys. PLUS another out-building with electricity. Natural gas. Close to the Silver Lake Golf Course & US-12.
Location
State MI
County Lenawee
Area Woodstock Twp
Direction South of US12 on DEVILS LK HWY
Body of Water None
Rooms
Other Rooms Bath - Full
Basement Walkout Access
Kitchen Oven, Refrigerator
Interior
Interior Features Water Softener (rented)
Heating Forced Air
Fireplaces Type Natural
Fireplace yes
Appliance Oven, Refrigerator
Heat Source Natural Gas, Other
Exterior
Parking Features Detached
Garage Description 2 Car
Porch Deck, Patio, Porch
Road Frontage Private, Paved
Garage yes
Building
Lot Description Wooded
Foundation Basement
Sewer Septic-Existing
Water Well-Existing
Structure Type Log/Log Faced
Schools
School District Columbia
Others
Tax ID WD0115142000
SqFt Source Estimated
Acceptable Financing Cash, Conventional
Listing Terms Cash, Conventional
Financing Cash,Conventional
Read Less

©2025 Realcomp II Ltd. Shareholders
Bought with RE/MAX IRISH HILLS REALTY



