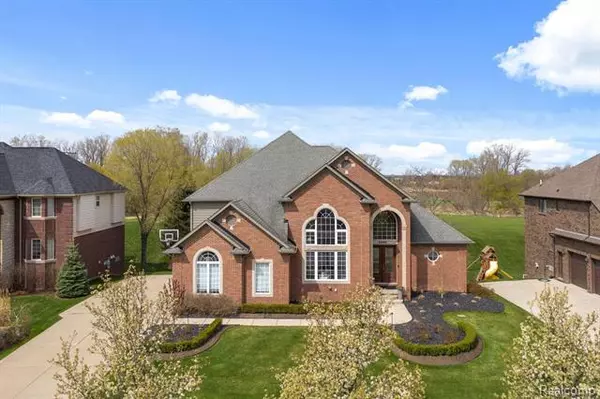For more information regarding the value of a property, please contact us for a free consultation.
5589 VICTORIA Drive West Bloomfield, MI 48322
Want to know what your home might be worth? Contact us for a FREE valuation!

Our team is ready to help you sell your home for the highest possible price ASAP
Key Details
Sold Price $810,000
Property Type Single Family Home
Sub Type Colonial
Listing Status Sold
Purchase Type For Sale
Square Footage 3,462 sqft
Price per Sqft $233
Subdivision Walnut Creek Estates
MLS Listing ID 2210028616
Sold Date 07/01/21
Style Colonial
Bedrooms 5
Full Baths 4
Half Baths 1
HOA Fees $27/ann
HOA Y/N yes
Originating Board Realcomp II Ltd
Year Built 2004
Annual Tax Amount $6,921
Lot Size 0.410 Acres
Acres 0.41
Lot Dimensions 90 x 199 x 90 x 199
Property Description
**Highest and Best Offers due by Tue, 5/11 @ 3pm.** Walnut Creek Estates dream house checks off all of your boxes! The gorgeous, custom-built 5 bedroom & 4.5 bath home boasts the following: Open floor-plan, 5,562 SQ ft of luxury living, 1st-floor master suite, beautiful kitchen w/ granite & SS appliances, 18' great room ceilings & huge windows for lots of daylight, dining room, high doors, double crown molding, rounded corner walls, h/w floors, a Princess Suite, possible second master upstairs & a loft that could be used as an office or play area. The amazing walk-out basement is an entertainer's dream, offering a huge second kitchen w/ quartzite countertops, 2-tier professional movie theater, bar, workout room, bedroom, full bathroom, & family room. All new landscaping w/ uplighting. In addition, enjoy viewing the sunset on the large maintenance-free Trex deck & tall 3 car garage wired for EV Charger. Walled Lake Schools. Don't let this turn-key opportunity slip away! Watch the video!
Location
State MI
County Oakland
Area West Bloomfield Twp
Direction Walnut Lake Road to Mavis Drive to Victoria Drive. House is on the right.
Rooms
Basement Finished, Walkout Access
Kitchen Dishwasher, Disposal, Electric Cooktop, Free-Standing Electric Oven, Free-Standing Gas Oven, Free-Standing Refrigerator, Microwave, Stainless Steel Appliance(s), Wine Refrigerator, Bar Fridge
Interior
Interior Features Humidifier, Central Vacuum, High Spd Internet Avail, Jetted Tub, Programmable Thermostat, Wet Bar, Air Purifier, Security Alarm (owned)
Hot Water Natural Gas
Heating Forced Air
Cooling Ceiling Fan(s), Central Air
Fireplaces Type Gas
Fireplace yes
Appliance Dishwasher, Disposal, Electric Cooktop, Free-Standing Electric Oven, Free-Standing Gas Oven, Free-Standing Refrigerator, Microwave, Stainless Steel Appliance(s), Wine Refrigerator, Bar Fridge
Heat Source Natural Gas
Exterior
Exterior Feature BBQ Grill
Parking Features Direct Access, Electricity, Door Opener, Side Entrance, Attached
Garage Description 3 Car
Roof Type Asphalt
Porch Deck, Porch
Road Frontage Paved
Garage yes
Building
Lot Description Sprinkler(s)
Foundation Basement
Sewer Public Sewer (Sewer-Sanitary)
Water Public (Municipal)
Architectural Style Colonial
Warranty No
Level or Stories 2 Story
Structure Type Brick,Stone,Shingle Siding
Schools
School District Walled Lake
Others
Pets Allowed Yes
Tax ID 1830227016
Ownership Short Sale - No,Private Owned
Assessment Amount $12
Acceptable Financing Cash, Conventional
Rebuilt Year 2016
Listing Terms Cash, Conventional
Financing Cash,Conventional
Read Less

©2025 Realcomp II Ltd. Shareholders
Bought with Dorsett Brokerage Development & Mgmt Group LLC

