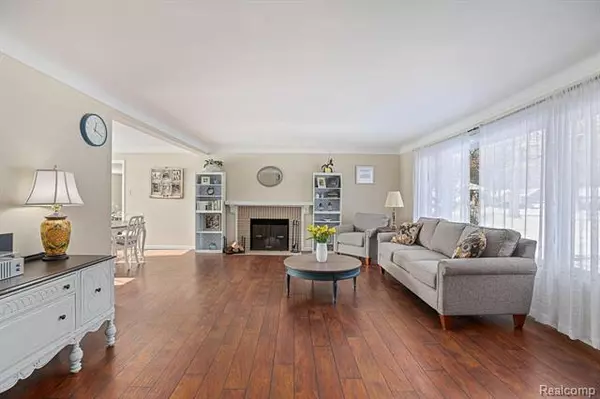For more information regarding the value of a property, please contact us for a free consultation.
21219 MAHON DR Southfield, MI 48075
Want to know what your home might be worth? Contact us for a FREE valuation!

Our team is ready to help you sell your home for the highest possible price ASAP
Key Details
Sold Price $224,465
Property Type Single Family Home
Sub Type Ranch
Listing Status Sold
Purchase Type For Sale
Square Footage 1,882 sqft
Price per Sqft $119
Subdivision Plum Hollow Gardens
MLS Listing ID 2210006810
Sold Date 03/26/21
Style Ranch
Bedrooms 3
Full Baths 2
Construction Status Platted Sub.
HOA Y/N no
Originating Board Realcomp II Ltd
Year Built 1953
Annual Tax Amount $4,365
Lot Size 0.430 Acres
Acres 0.43
Lot Dimensions 80.00X233.00
Property Description
****Multiple Offers*****Please Submit Offer by 5 pm, Sunday February 21.Beautiful updated Southfield ranch with 3 bedrooms and 2 full baths, completely renovated in 2018! Welcoming Great Room with Natural Fireplace, leads to formal Dining Room and Kitchen with granite countertops, and stainless steel appliances. Cozy Family Room in rear of home with door wall to massive Sunroom. Owner's Bedroom has En Suite with marble countertops, subway tile and ceramic flooring. 2 additional bedrooms with new carpeting and full bathroom with new vanity, tile surround and ceramic flooring. Heated bonus room can be used as an office or mudroom, and has direct access to garage. Dimensional Shingle Roof (2018) and Vinyl Siding (2018) This home has so much natural light, and is situated on nearly half an acre, on mature tree lined street. Yard is fenced. Welcome Home!
Location
State MI
County Oakland
Area Southfield
Direction South off 9 Mile, East of Lahser
Rooms
Other Rooms Great Room
Kitchen Dishwasher, Disposal, Dryer, Microwave, Free-Standing Electric Oven, Free-Standing Refrigerator, Stainless Steel Appliance(s), Washer
Interior
Hot Water Natural Gas
Heating Forced Air
Cooling Ceiling Fan(s)
Fireplaces Type Natural
Fireplace yes
Appliance Dishwasher, Disposal, Dryer, Microwave, Free-Standing Electric Oven, Free-Standing Refrigerator, Stainless Steel Appliance(s), Washer
Heat Source Natural Gas
Laundry 1
Exterior
Exterior Feature Fenced
Parking Features Attached
Garage Description 1 Car
Roof Type Composition
Porch Patio, Porch - Enclosed
Road Frontage Paved
Garage yes
Building
Foundation Crawl, Slab
Sewer Sewer-Sanitary
Water Municipal Water
Architectural Style Ranch
Warranty No
Level or Stories 1 Story
Structure Type Vinyl
Construction Status Platted Sub.
Schools
School District Southfield Public Schools
Others
Tax ID 2434102030
Ownership Private Owned,Short Sale - No
Acceptable Financing Cash, Conventional, VA
Rebuilt Year 2018
Listing Terms Cash, Conventional, VA
Financing Cash,Conventional,VA
Read Less

©2025 Realcomp II Ltd. Shareholders
Bought with Key Realty



