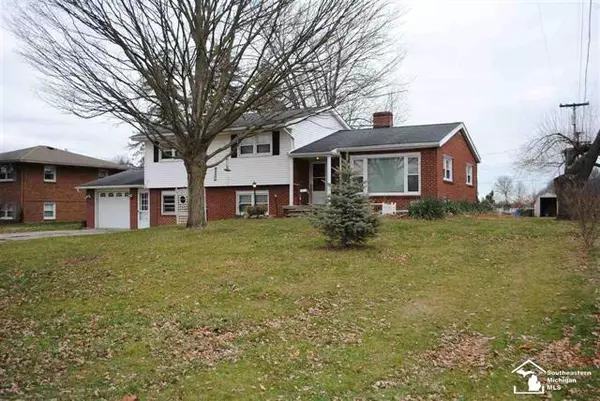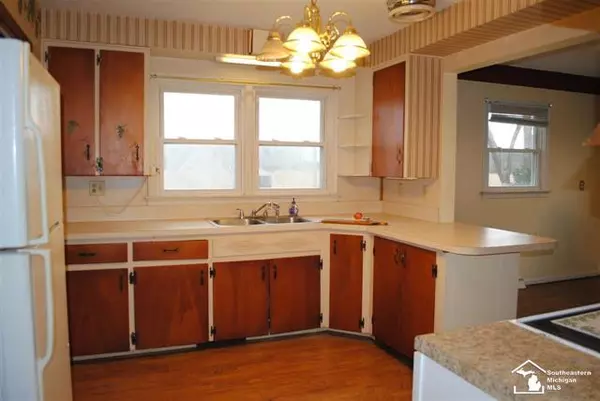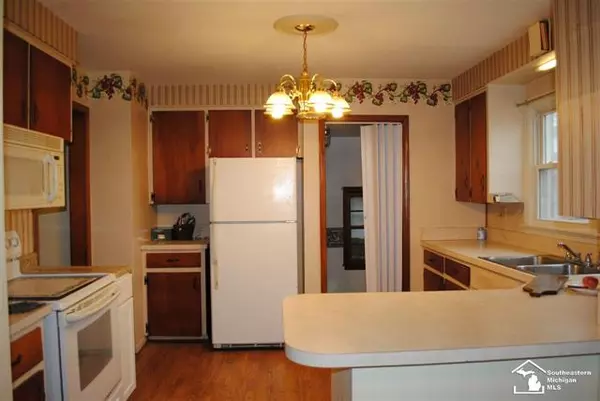For more information regarding the value of a property, please contact us for a free consultation.
1460 KENWOOD ST Monroe, MI 48162
Want to know what your home might be worth? Contact us for a FREE valuation!

Our team is ready to help you sell your home for the highest possible price ASAP
Key Details
Sold Price $188,500
Property Type Single Family Home
Sub Type Split Level
Listing Status Sold
Purchase Type For Sale
Square Footage 2,093 sqft
Price per Sqft $90
Subdivision Iott Rosedale Heights 1
MLS Listing ID 57050030309
Sold Date 06/21/21
Style Split Level
Bedrooms 3
Full Baths 1
Half Baths 1
HOA Y/N no
Originating Board Southeastern Border Association of REALTORS
Year Built 1956
Annual Tax Amount $1,472
Lot Size 0.390 Acres
Acres 0.39
Lot Dimensions 95x172
Property Description
Location is the key when you are looking to move. This large home is waiting for your family. So much room to roam with diversity on uses. Large living room/dining room combo with hardwood flooring and wood burning fireplace. 3 bedrooms with an optional 4th on the lower level or den. Family room with another fireplace for those cool evenings. Did I mention the 4 seasons sun room overlooking the large private backyard? This room can provide added space for entertaining or simply just wanting to relax and read a book perhaps. Adorable play house which is furnished for the small ones who just want to play. Home features a one car garage but don't let that stop you!! There is a small cabin in the back yard for your mancave or she shed... whatever you prefer. This cabin will be your getaway without having to leave your property. Immediate occupancy. Make your appointment while inventory is low. Seller will review all reasonable offers !
Location
State MI
County Monroe
Area Raisinville Twp
Direction N. Custer Rd. to Doty Rd. to Linden Dr. to Kenwood St.
Rooms
Other Rooms Bedroom - Mstr
Kitchen Dryer, Microwave, Range/Stove, Refrigerator, Washer
Interior
Hot Water Natural Gas
Heating Forced Air
Fireplaces Type Natural
Fireplace yes
Appliance Dryer, Microwave, Range/Stove, Refrigerator, Washer
Heat Source Natural Gas
Exterior
Parking Features Attached
Garage Description 1 Car
Porch Porch
Road Frontage Paved
Garage yes
Building
Sewer Septic-Existing
Water Municipal Water
Architectural Style Split Level
Level or Stories Tri-Level
Structure Type Aluminum,Brick
Schools
School District Monroe
Others
Tax ID 581344001400
SqFt Source Public Rec
Acceptable Financing Cash, Conventional
Listing Terms Cash, Conventional
Financing Cash,Conventional
Read Less

©2025 Realcomp II Ltd. Shareholders
Bought with Keller Williams Ann Arbor



