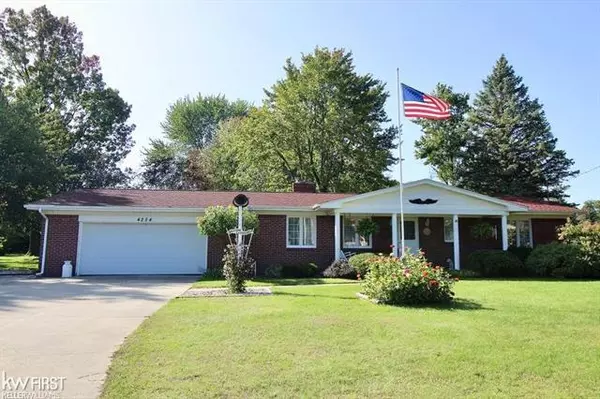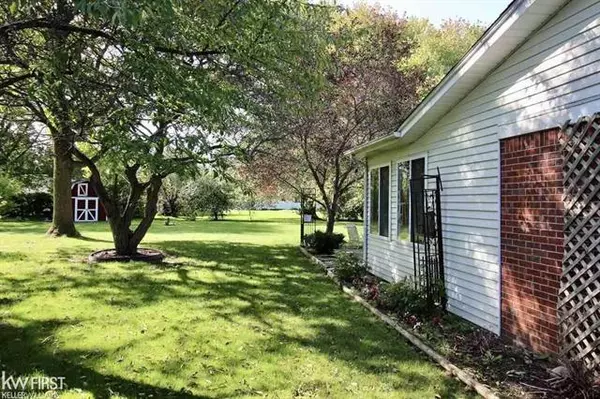For more information regarding the value of a property, please contact us for a free consultation.
4254 KELLY Flushing, MI 48433
Want to know what your home might be worth? Contact us for a FREE valuation!

Our team is ready to help you sell your home for the highest possible price ASAP
Key Details
Sold Price $160,800
Property Type Single Family Home
Sub Type Ranch
Listing Status Sold
Purchase Type For Sale
Square Footage 1,645 sqft
Price per Sqft $97
Subdivision Woodland Estates
MLS Listing ID 5050028036
Sold Date 12/01/20
Style Ranch
Bedrooms 3
Full Baths 1
Half Baths 1
HOA Y/N no
Originating Board East Central Association of REALTORS
Year Built 1966
Annual Tax Amount $1,938
Lot Size 0.890 Acres
Acres 0.89
Lot Dimensions 65x222x140x224 ireg
Property Description
Well maintained home, in cul de sac location. Several items updated including roof shingles & huge family room addition w/8' sliding glass door to rear patio. Living room w/gas log fireplace. Remodeled kitchen includes stove, fridge, microwave, dishwasher & pantry, and is adjacent to dining area, both with hardwood flooring. Both bathrooms updated, half bath has tiled floor. Over 600 sq.ft. of living area in finished basement, including a rec room w/brick wood burning fireplace & bar, Multi purpose room, and workshop area w/lots of storage. Sump pump w/battery back up system. Shed w/concrete floor and overhead storage. Attached garage w/door opener & pull down attic ladder for storage overhead. Situated on nearly 9/10 of an acre, close to shopping & easy expressway access.
Location
State MI
County Genesee
Area Mt. Morris Twp
Direction Kelly Rd east of Elms to Marianne Dr south to Kelly Ct east to address on south side
Rooms
Other Rooms Bedroom - Mstr
Basement Partially Finished
Kitchen Bar Fridge, Dishwasher, Dryer, Microwave, Range/Stove, Refrigerator, Washer
Interior
Interior Features High Spd Internet Avail, Humidifier
Hot Water Natural Gas
Heating Forced Air
Cooling Attic Fan, Ceiling Fan(s), Central Air
Fireplaces Type Gas, Natural
Fireplace yes
Appliance Bar Fridge, Dishwasher, Dryer, Microwave, Range/Stove, Refrigerator, Washer
Heat Source Natural Gas
Exterior
Exterior Feature Outside Lighting
Parking Features Attached, Door Opener, Electricity
Garage Description 2 Car
Porch Patio, Porch
Road Frontage Paved
Garage yes
Building
Foundation Basement
Sewer Sewer-Sanitary
Water Municipal Water
Architectural Style Ranch
Level or Stories 1 Story
Structure Type Aluminum,Brick
Schools
School District Westwood Heights
Others
Tax ID 1430577014
Acceptable Financing Cash, Conventional, FHA
Listing Terms Cash, Conventional, FHA
Financing Cash,Conventional,FHA
Read Less

©2025 Realcomp II Ltd. Shareholders
Bought with NextHome Inspire



