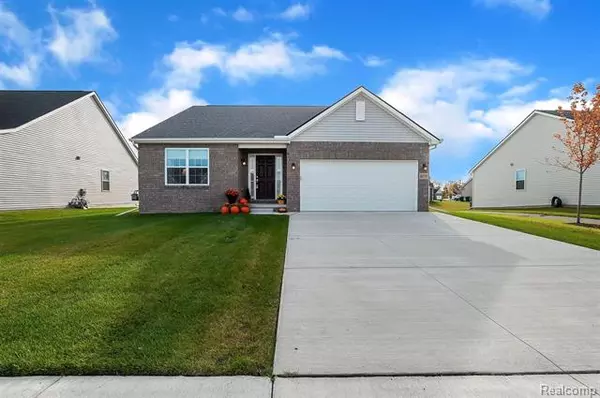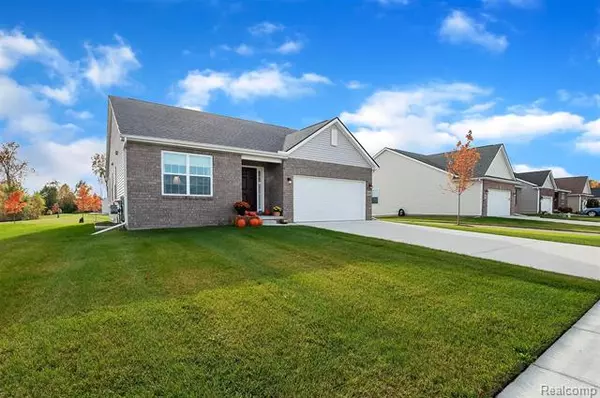For more information regarding the value of a property, please contact us for a free consultation.
8898 CREEKWAY DR Ypsilanti, MI 48197
Want to know what your home might be worth? Contact us for a FREE valuation!

Our team is ready to help you sell your home for the highest possible price ASAP
Key Details
Sold Price $266,000
Property Type Single Family Home
Sub Type Ranch
Listing Status Sold
Purchase Type For Sale
Square Footage 1,376 sqft
Price per Sqft $193
Subdivision Creekside Village South Condo
MLS Listing ID 2200086422
Sold Date 12/03/20
Style Ranch
Bedrooms 3
Full Baths 2
HOA Fees $35/ann
HOA Y/N yes
Originating Board Realcomp II Ltd
Year Built 2019
Annual Tax Amount $3,598
Lot Size 7,405 Sqft
Acres 0.17
Lot Dimensions 62x120x62x120
Property Description
Beautiful almost new Lombardo brick ranch home in Manors of Creekside Village. Why build and wait when you can just move right in! Lots of great upgrades include luxury vinyl plank flooring, custom window treatments, dimensional roof shingles, 4 foot extended concrete driveway, inground sprinklers with separate water meter for outside watering, Liftmaster WIFI garage door opener, taller 35" bathroom vanities and upgraded toilets, lower pullout kitchen drawers, stainless steel appliances, multiple recessed lights and much more! Lovely neighborhood with sidewalks and street lights too! Great location close to highways, restaurants, and dining. Call today before it's gone!
Location
State MI
County Washtenaw
Area Ypsilanti Twp
Direction West side of Tuttle Hill, South of Merritt Rd
Rooms
Other Rooms Bedroom - Mstr
Basement Unfinished
Kitchen Dishwasher, Microwave, Free-Standing Gas Range, Free-Standing Refrigerator
Interior
Interior Features Cable Available, High Spd Internet Avail
Hot Water Natural Gas
Heating Forced Air
Cooling Central Air
Fireplace no
Appliance Dishwasher, Microwave, Free-Standing Gas Range, Free-Standing Refrigerator
Heat Source Natural Gas
Laundry 1
Exterior
Exterior Feature Outside Lighting
Parking Features Attached, Direct Access, Door Opener, Electricity
Garage Description 2 Car
Roof Type Asphalt
Porch Porch
Road Frontage Paved, Pub. Sidewalk
Garage yes
Building
Foundation Basement
Sewer Sewer-Sanitary
Water Municipal Water
Architectural Style Ranch
Warranty No
Level or Stories 1 Story
Structure Type Brick
Schools
School District Lincoln Consolidated
Others
Pets Allowed Yes
Tax ID K01134110039
Ownership Private Owned,Short Sale - No
Acceptable Financing Cash, Conventional
Listing Terms Cash, Conventional
Financing Cash,Conventional
Read Less

©2025 Realcomp II Ltd. Shareholders
Bought with RE/MAX Classic



