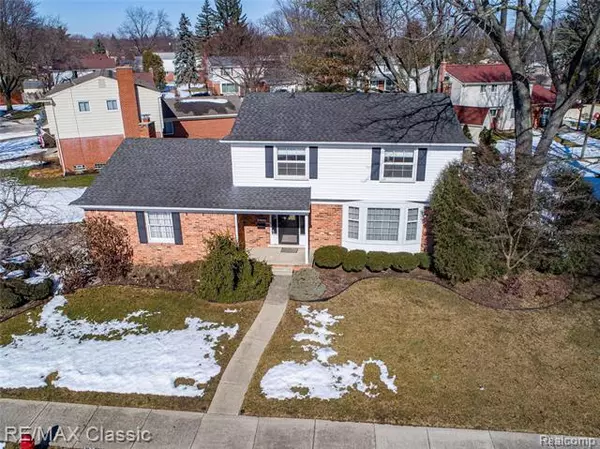For more information regarding the value of a property, please contact us for a free consultation.
37630 S SHERWOOD CRT Livonia, MI 48154
Want to know what your home might be worth? Contact us for a FREE valuation!

Our team is ready to help you sell your home for the highest possible price ASAP
Key Details
Sold Price $316,000
Property Type Single Family Home
Sub Type Colonial
Listing Status Sold
Purchase Type For Sale
Square Footage 1,890 sqft
Price per Sqft $167
Subdivision Newburgh Heights No 2
MLS Listing ID 2210012749
Sold Date 03/22/21
Style Colonial
Bedrooms 4
Full Baths 2
Half Baths 1
Construction Status Platted Sub.
HOA Y/N no
Originating Board Realcomp II Ltd
Year Built 1964
Annual Tax Amount $4,028
Lot Size 10,018 Sqft
Acres 0.23
Lot Dimensions 59.90X96.30
Property Description
BRICK 4 BR COLONIAL IN PRIVATE SMALL SUB, SUPER LOW-TRAFFIC AREA! Hurry on over to this Stevenson District traditional Colonial, Formal front Living Room, Dining room, Kitchen and Breakfast nook & Family Room with Natural wood fireplace on the first floor. Door wall off Family room to big deck in back yard. All 4 Bedrooms upstairs, Basement finished with rec room, office and utility room. Updated granite kitchen with all built in appliances, bay window in nook area & Dining room, Pella sliding doorwall with built in blinds. High efficiency furnace with A/C, also whole house/Attic fan. Basement finished with large Rec Room, office or den area and Laundry. Additional storage too as well as pull down attic in Side Entry 2 car garage. Includes a 1 year Warranty, home is ready for immediate showings and occupancy.
Location
State MI
County Wayne
Area Livonia
Direction RUNS WEST OFF NEWBURGH
Rooms
Other Rooms Family Room
Basement Finished
Kitchen Electric Cooktop, Dishwasher, Disposal, Dryer, Exhaust Fan, Microwave, Built-In Electric Oven, Free-Standing Refrigerator, Washer
Interior
Interior Features Air Cleaner, Cable Available, Humidifier
Hot Water Natural Gas
Heating Forced Air, High Efficiency Sealed Combustion
Cooling Attic Fan, Central Air
Fireplaces Type Natural
Fireplace yes
Appliance Electric Cooktop, Dishwasher, Disposal, Dryer, Exhaust Fan, Microwave, Built-In Electric Oven, Free-Standing Refrigerator, Washer
Heat Source Natural Gas
Laundry 1
Exterior
Parking Features Attached, Door Opener, Side Entrance
Garage Description 2 Car
Roof Type Asphalt
Porch Deck, Porch - Covered
Road Frontage Paved, Pub. Sidewalk
Garage yes
Building
Foundation Basement
Sewer Sewer-Sanitary
Water Municipal Water
Architectural Style Colonial
Warranty Yes
Level or Stories 2 Story
Structure Type Brick
Construction Status Platted Sub.
Schools
School District Livonia
Others
Tax ID 46072020120000
Ownership Private Owned,Short Sale - No
Acceptable Financing Cash, Conventional, FHA, VA
Listing Terms Cash, Conventional, FHA, VA
Financing Cash,Conventional,FHA,VA
Read Less

©2025 Realcomp II Ltd. Shareholders
Bought with Keller Williams Paint Creek



