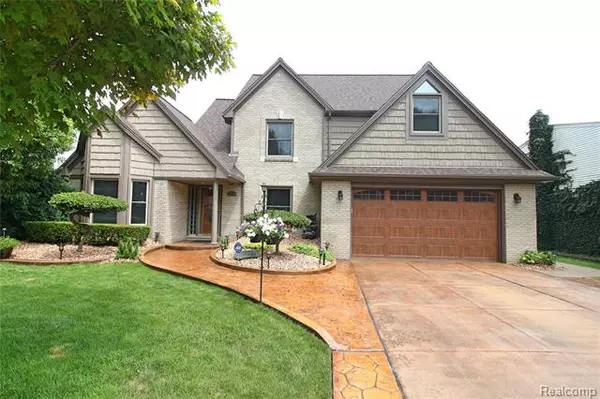For more information regarding the value of a property, please contact us for a free consultation.
38300 HIBROW ST Clinton Twp, MI 48036
Want to know what your home might be worth? Contact us for a FREE valuation!

Our team is ready to help you sell your home for the highest possible price ASAP
Key Details
Sold Price $344,900
Property Type Single Family Home
Sub Type Contemporary,Split Level
Listing Status Sold
Purchase Type For Sale
Square Footage 2,084 sqft
Price per Sqft $165
Subdivision Mt. Lebanon
MLS Listing ID 2200057693
Sold Date 09/18/20
Style Contemporary,Split Level
Bedrooms 4
Full Baths 2
Half Baths 1
HOA Y/N no
Originating Board Realcomp II Ltd
Year Built 1996
Annual Tax Amount $4,735
Lot Size 10,890 Sqft
Acres 0.25
Lot Dimensions 101.00X106.00
Property Description
This home has been meticulously cared for and shows pride of ownership! Welcome to this stunning 4 bedroom, 2.1 bath split-level home where you will find a tree-lined yard creating privacy & seclusion on a large corner lot, perfect for quiet leisure or entertaining guests! This fully updated and maintenance free home boasts many updates including new hardwood flooring,new granite countertops,first floor laundry and master suite with three additional bds on second floor. The lg basement has been partially finished an is awaiting your finishing touches! The custom lifestyle screen door transforms this finished garage to a cool, airy, bug-free space, making your garage a versatile extra living space for work or play! Newer HVAC. 2019 renovations include Mastik premium vinyl siding, Wallside Windows with 35 year guarantee, and 3D roof shingles with all new seamless guttrs! Appliances negotiable. MANY UPDATES PRICE REDUCED $5000 & Seller is now including $10,000 Hot tub in purchase.
Location
State MI
County Macomb
Area Clinton Twp
Direction East off of Moravian, north of Millar
Rooms
Basement Partially Finished
Interior
Heating Forced Air
Fireplace yes
Heat Source Natural Gas
Exterior
Parking Features Attached
Garage Description 2.5 Car
Roof Type Asphalt
Porch Patio, Porch
Road Frontage Paved, Pub. Sidewalk
Garage yes
Building
Lot Description Corner Lot
Foundation Basement
Sewer Public Sewer (Sewer-Sanitary)
Water Public (Municipal)
Architectural Style Contemporary, Split Level
Warranty No
Level or Stories Bi-Level
Structure Type Vinyl
Schools
School District Chippewa Valley
Others
Tax ID 1121206012
Ownership Private Owned,Short Sale - No
Acceptable Financing Cash, Conventional, FHA, Warranty Deed
Listing Terms Cash, Conventional, FHA, Warranty Deed
Financing Cash,Conventional,FHA,Warranty Deed
Read Less

©2025 Realcomp II Ltd. Shareholders
Bought with Realteam Real Estate

