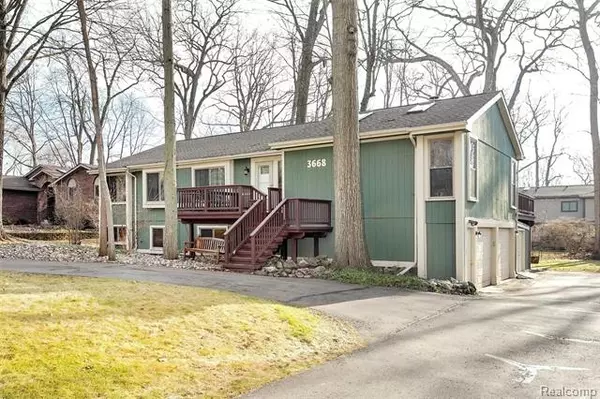For more information regarding the value of a property, please contact us for a free consultation.
3668 OAKLEAF DR West Bloomfield, MI 48324
Want to know what your home might be worth? Contact us for a FREE valuation!

Our team is ready to help you sell your home for the highest possible price ASAP
Key Details
Sold Price $369,000
Property Type Single Family Home
Sub Type Raised Ranch
Listing Status Sold
Purchase Type For Sale
Square Footage 3,155 sqft
Price per Sqft $116
Subdivision Lakewood Estates
MLS Listing ID 2210003880
Sold Date 02/10/21
Style Raised Ranch
Bedrooms 5
Full Baths 3
HOA Fees $10/ann
HOA Y/N yes
Originating Board Realcomp II Ltd
Year Built 1979
Annual Tax Amount $4,213
Lot Size 0.340 Acres
Acres 0.34
Lot Dimensions 100.00X150.00
Property Description
If space is what you're looking for then look no further. This 5 bedroom house sits on a beautiful wooded lot. It has a unique floor plan that might work for the in-laws or stay at home kids who want some space of their own. Walk out basement adds to the charm of the lower level which boasts a big living space w/ an area that serves as a wet bar with 2 bedrooms & a full bath. 3 full bedrooms upstairs all of which has new carpet & paint. Skylights & natural fireplace in the living room gives the space added light & coziness. Enjoy the deck off the kitchen so you can drink your coffee in the morning & your special cocktail at night. Laundry room w/brand new washer & dryer. Central air, hardwood floors in the living & dining room, sump pump, plenty of storage & home warranty included. 2 car attached garage w/more storage for your outdoor items next to garage. Leafgard on gutters, all outside dry rot wood replaced & painted. New Windows. Walk to Middle Straits Lake & enjoy the water.
Location
State MI
County Oakland
Area West Bloomfield Twp
Direction Cedarbrook off of Commerce left to Oakleaf
Body of Water Middle Strait
Rooms
Other Rooms Bath - Full
Basement Finished, Walkout Access
Kitchen Electric Cooktop, Dishwasher, Disposal, Dryer, Microwave, Free-Standing Electric Oven, Free-Standing Refrigerator, Washer
Interior
Heating Forced Air
Cooling Ceiling Fan(s), Central Air
Fireplaces Type Natural
Fireplace yes
Appliance Electric Cooktop, Dishwasher, Disposal, Dryer, Microwave, Free-Standing Electric Oven, Free-Standing Refrigerator, Washer
Heat Source Natural Gas
Exterior
Exterior Feature Outside Lighting
Parking Features Attached, Direct Access, Door Opener, Electricity
Garage Description 2 Car
Waterfront Description Lake Privileges,Lake/River Priv
Water Access Desc All Sports Lake
Porch Deck
Road Frontage Paved
Garage yes
Building
Lot Description Wooded
Foundation Basement
Sewer Sewer-Sanitary
Water Municipal Water
Architectural Style Raised Ranch
Warranty Yes
Level or Stories Bi-Level
Structure Type Wood
Schools
School District Walled Lake
Others
Tax ID 1818230007
Ownership Private Owned,Short Sale - No
Acceptable Financing Cash, Conventional
Listing Terms Cash, Conventional
Financing Cash,Conventional
Read Less

©2025 Realcomp II Ltd. Shareholders
Bought with Providence Realty Group



