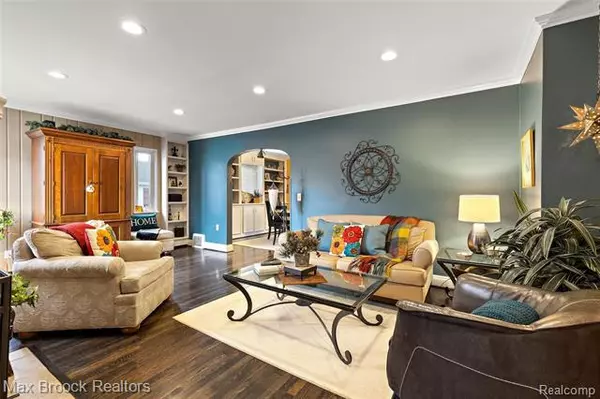For more information regarding the value of a property, please contact us for a free consultation.
2380 YORKSHIRE RD Birmingham, MI 48009
Want to know what your home might be worth? Contact us for a FREE valuation!

Our team is ready to help you sell your home for the highest possible price ASAP
Key Details
Sold Price $432,000
Property Type Single Family Home
Sub Type Colonial,Country French,Tudor
Listing Status Sold
Purchase Type For Sale
Square Footage 1,434 sqft
Price per Sqft $301
Subdivision East Maple Gardens
MLS Listing ID 2210004302
Sold Date 03/08/21
Style Colonial,Country French,Tudor
Bedrooms 3
Full Baths 1
Half Baths 1
HOA Y/N no
Originating Board Realcomp II Ltd
Year Built 1923
Annual Tax Amount $8,229
Lot Size 0.260 Acres
Acres 0.26
Lot Dimensions 75.00X149.00
Property Description
Charming stucco and cedar Birmingham tudor on over a quarter acre lot featuring gorgeous architectural details with tasteful modern updates. Beautiful hardwood floors throughout. Front entry vestibule leads to generous living room with gas fireplace and elegant millwork. Arched entryway to dining room with custom built-ins. Remodeled kitchen includes limestone countertops, stainless steel appliances and plenty of storage. Three nice sized bedrooms upstairs including a full renovated bath with jetted tub. Finished lower level with separate slate floor laundry area and nicely finished rec room offers additional living space. Private fenced-in backyard with two oversized stone patios. Extensive electrical updates, copper plumbing, newer windows.
Location
State MI
County Oakland
Area Birmingham
Direction Take Yorkshire east off Eton
Rooms
Other Rooms Bath - Full
Basement Finished
Kitchen Dishwasher, Dryer, Free-Standing Gas Oven, Free-Standing Refrigerator, Stainless Steel Appliance(s), Washer
Interior
Interior Features Jetted Tub
Hot Water Natural Gas
Heating Forced Air
Cooling Central Air
Fireplaces Type Gas
Fireplace yes
Appliance Dishwasher, Dryer, Free-Standing Gas Oven, Free-Standing Refrigerator, Stainless Steel Appliance(s), Washer
Heat Source Natural Gas
Laundry 1
Exterior
Exterior Feature Fenced
Parking Features Detached
Garage Description 2 Car
Roof Type Asphalt
Porch Patio, Porch
Road Frontage Paved, Pub. Sidewalk
Garage yes
Building
Foundation Basement
Sewer Sewer-Sanitary
Water Municipal Water
Architectural Style Colonial, Country French, Tudor
Warranty No
Level or Stories 2 Story
Structure Type Cedar,Stucco/EIFS
Schools
School District Birmingham
Others
Tax ID 2030456003
Ownership Private Owned,Short Sale - No
Acceptable Financing Cash, Conventional
Listing Terms Cash, Conventional
Financing Cash,Conventional
Read Less

©2025 Realcomp II Ltd. Shareholders
Bought with KW Metro



