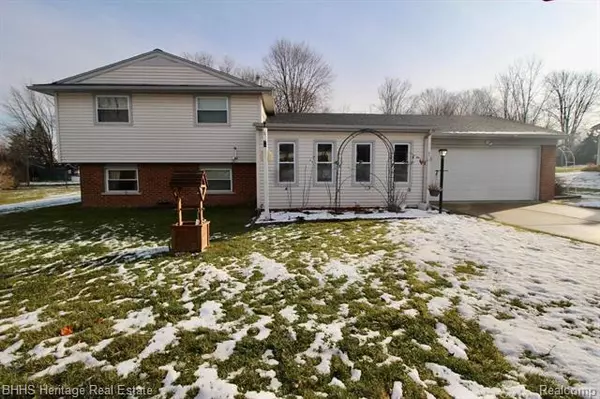For more information regarding the value of a property, please contact us for a free consultation.
81 EASTDALE DR Howell, MI 48843
Want to know what your home might be worth? Contact us for a FREE valuation!

Our team is ready to help you sell your home for the highest possible price ASAP
Key Details
Sold Price $224,000
Property Type Single Family Home
Sub Type Split Level
Listing Status Sold
Purchase Type For Sale
Square Footage 1,824 sqft
Price per Sqft $122
Subdivision Earl Lake Heights No 1 - Genoa
MLS Listing ID 2210002969
Sold Date 03/25/21
Style Split Level
Bedrooms 3
Full Baths 1
Half Baths 1
HOA Fees $4/ann
HOA Y/N yes
Originating Board Realcomp II Ltd
Year Built 1966
Annual Tax Amount $1,511
Lot Size 0.350 Acres
Acres 0.35
Lot Dimensions 100x154
Property Description
Great opportunity to live close to downtown Howell! Home features over 1,800 sq ft of living space with 3 bedrooms, 1.5 bath, and an open floor plan throughout kitchen, dining room, and family room. Home also features a spacious great room with brick fireplace, an additional living room, a closed in breezeway at front entrance, and an attached 2 car garage. There is also a 12x20 shed for extra storage. The garage door is new as of 2020, the roof has been replaced in the last 3 years, windows and siding have been replaced in the last 6 years. New furnace in 2015. Home has lake access to Earl lake, is located in a quiet community, close to expressway for easy commuting, and more. Home has lots of character and is ready for your personal touch! Seller also offering a $1000 credit for flooring.
Location
State MI
County Livingston
Area Genoa Twp
Direction Grand River Ave to Golf Club Rd to Earl Lake Rd to Eastdale Dr.
Body of Water Earl Lake
Rooms
Other Rooms Kitchen
Kitchen Free-Standing Electric Oven, Free-Standing Refrigerator, Washer
Interior
Interior Features High Spd Internet Avail, Water Softener (owned)
Hot Water Natural Gas
Heating Forced Air
Cooling Ceiling Fan(s)
Fireplaces Type Natural
Fireplace yes
Appliance Free-Standing Electric Oven, Free-Standing Refrigerator, Washer
Heat Source Natural Gas
Exterior
Exterior Feature Outside Lighting
Parking Features Attached, Direct Access, Door Opener, Electricity
Garage Description 2 Car
Waterfront Description Lake Privileges,Lake/River Priv
Water Access Desc All Sports Lake
Roof Type Asphalt
Porch Patio, Porch - Enclosed
Road Frontage Paved
Garage yes
Building
Foundation Slab
Sewer Sewer-Sanitary
Water Well-Existing
Architectural Style Split Level
Warranty No
Level or Stories Tri-Level
Structure Type Brick,Vinyl
Schools
School District Howell
Others
Tax ID 1106201044
Ownership Private Owned,Short Sale - No
Assessment Amount $499
Acceptable Financing Cash, Conventional, FHA, Rural Development, VA
Listing Terms Cash, Conventional, FHA, Rural Development, VA
Financing Cash,Conventional,FHA,Rural Development,VA
Read Less

©2025 Realcomp II Ltd. Shareholders
Bought with Harmon Real Estate LLC



