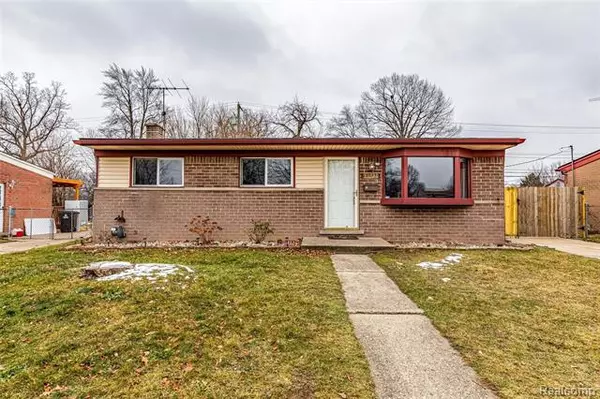For more information regarding the value of a property, please contact us for a free consultation.
34329 FLORENCE ST Westland, MI 48185
Want to know what your home might be worth? Contact us for a FREE valuation!

Our team is ready to help you sell your home for the highest possible price ASAP
Key Details
Sold Price $170,000
Property Type Single Family Home
Sub Type Ranch
Listing Status Sold
Purchase Type For Sale
Square Footage 1,169 sqft
Price per Sqft $145
Subdivision Biltmore Manor Sub
MLS Listing ID 2210002246
Sold Date 03/12/21
Style Ranch
Bedrooms 3
Full Baths 1
HOA Y/N no
Originating Board Realcomp II Ltd
Year Built 1960
Annual Tax Amount $3,066
Lot Size 6,969 Sqft
Acres 0.16
Lot Dimensions 58.00X120.00
Property Description
Ready for immediate occupancy! First time home buyers or families. Come see this just under 1,200 Square Foot, open floor plan Ranch located in the very desirable Biltmore Manor Sub backed up to Wildwood Elementary with direct access from the backyard. Recent updates in the last few years include a 95% efficiency furnace (2016), Energy Efficient Hot Water (2016) and Fully Custom Fireplace and remodeled bathroom! Living room has a sliding glass door that opens up to a massive deck and backyard with plenty of room for any family activity or entertainment which includes a spacious 20x20 garage with power. Basement is unfinished as a blank canvas for any ideas you may have! Setup a private showing today!
Location
State MI
County Wayne
Area Westland
Direction Turn Right on Wildwood heading North off of Cherry Hill, Right on Florence off of Wildwood, On right hand side
Rooms
Other Rooms Bedroom
Basement Partially Finished
Kitchen Dishwasher, Disposal, Dryer, Microwave, Free-Standing Gas Oven, Washer
Interior
Interior Features Cable Available
Hot Water Natural Gas
Heating Forced Air
Cooling Ceiling Fan(s), Central Air
Fireplace yes
Appliance Dishwasher, Disposal, Dryer, Microwave, Free-Standing Gas Oven, Washer
Heat Source Natural Gas
Exterior
Exterior Feature Fenced, Outside Lighting
Parking Features Detached, Electricity, Side Entrance
Garage Description 2 Car
Roof Type Asphalt
Road Frontage Paved, Pub. Sidewalk
Garage yes
Building
Foundation Basement
Sewer Sewer-Sanitary
Water Municipal Water
Architectural Style Ranch
Warranty No
Level or Stories 1 Story
Structure Type Brick
Schools
School District Wayne-Westland
Others
Tax ID 56044020122002
Ownership Private Owned,Short Sale - No
Acceptable Financing Cash, Conventional, FHA, VA
Listing Terms Cash, Conventional, FHA, VA
Financing Cash,Conventional,FHA,VA
Read Less

©2025 Realcomp II Ltd. Shareholders
Bought with Clients First, REALTORS



