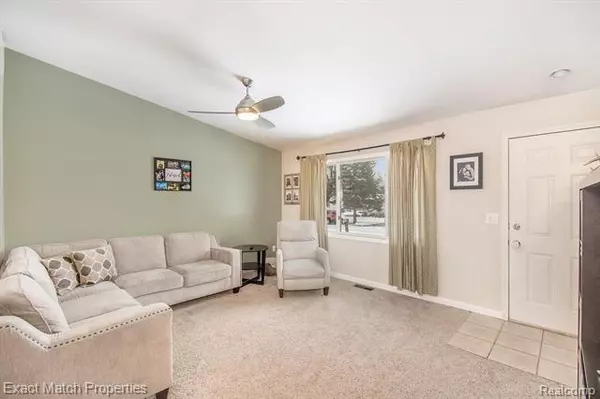For more information regarding the value of a property, please contact us for a free consultation.
5117 LAKE GROVE DR White Lake, MI 48383
Want to know what your home might be worth? Contact us for a FREE valuation!

Our team is ready to help you sell your home for the highest possible price ASAP
Key Details
Sold Price $206,500
Property Type Single Family Home
Sub Type Ranch
Listing Status Sold
Purchase Type For Sale
Square Footage 1,120 sqft
Price per Sqft $184
Subdivision White Lake Grove Sub No 1
MLS Listing ID 2210000265
Sold Date 02/11/21
Style Ranch
Bedrooms 3
Full Baths 1
Half Baths 1
HOA Y/N no
Originating Board Realcomp II Ltd
Year Built 1996
Annual Tax Amount $1,539
Lot Size 9,147 Sqft
Acres 0.21
Lot Dimensions 84 x 110.7 x 84 x 110.7
Property Description
Multiple offers received. Highest and best offers are due 1-8-21 by 1 pm. This exceptional 3 Bed, 1.1 Bath Ranch is one of the NICEST you'll find for the money! Perfect for a first time homeowner or anybody looking to downsize and enjoy life with very little maintenance required. Upon, walking into your new home, you can feel the pride of ownership. This home is super clean and well kept and is exactly what everyone is looking for. Awesome open floor concept is very welcoming. The kitchen boasts a vaulted ceiling, skylight, beautiful oak cabinets, with a new 2020 refrigerator, 2019 range, 2019 water heater, 2020 High efficiency furnace, 2019 air-conditioner, 2018 sump pump, and a peace of mind too! Beautiful private fenced backyard to enjoy your favorite beverage & watch the kiddos or your partner on the play structure. It's a private campground in the summer for bonfires and memories. Other benefits are: oversized garage, finished basement w/possible home office/workout.
Location
State MI
County Oakland
Area White Lake Twp
Direction ORMOND RD TO WHITE LAKE RD MAKE LEFT TO LAKE GROVE
Body of Water White Lake
Rooms
Other Rooms Family Room
Basement Partially Finished
Kitchen Dishwasher, Disposal, Free-Standing Electric Oven, ENERGY STAR qualified refrigerator
Interior
Interior Features Cable Available, Carbon Monoxide Alarm(s), High Spd Internet Avail, Humidifier, Water Softener (owned)
Hot Water Natural Gas
Heating Forced Air
Cooling Ceiling Fan(s), Central Air
Fireplace no
Appliance Dishwasher, Disposal, Free-Standing Electric Oven, ENERGY STAR qualified refrigerator
Heat Source Natural Gas
Laundry 1
Exterior
Exterior Feature Fenced, Outside Lighting
Parking Features Attached, Direct Access, Door Opener, Side Entrance
Garage Description 2 Car
Waterfront Description Lake Privileges,Lake/River Priv
Roof Type Asphalt
Porch Deck, Porch - Covered
Road Frontage Paved
Garage yes
Building
Lot Description Level
Foundation Basement
Sewer Septic-Existing
Water Well-Existing
Architectural Style Ranch
Warranty No
Level or Stories 1 Story
Structure Type Brick,Vinyl
Schools
School District Holly
Others
Pets Allowed Yes
Tax ID 1206376027
Ownership Private Owned,Short Sale - No
Acceptable Financing Cash, Conventional, FHA, VA, Warranty Deed
Listing Terms Cash, Conventional, FHA, VA, Warranty Deed
Financing Cash,Conventional,FHA,VA,Warranty Deed
Read Less

©2025 Realcomp II Ltd. Shareholders
Bought with Quest Realty LLC



