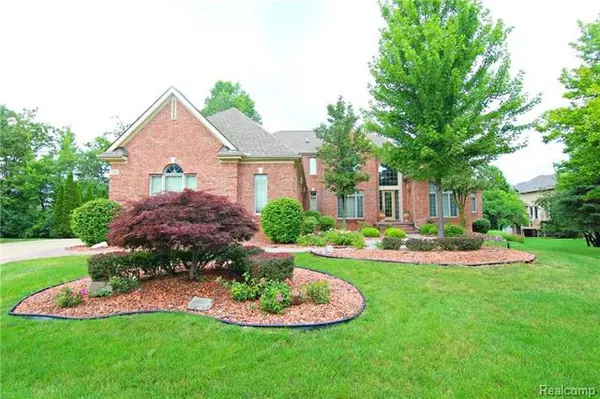For more information regarding the value of a property, please contact us for a free consultation.
7150 YARMOUTH CRT West Bloomfield, MI 48322
Want to know what your home might be worth? Contact us for a FREE valuation!

Our team is ready to help you sell your home for the highest possible price ASAP
Key Details
Sold Price $660,000
Property Type Single Family Home
Sub Type Colonial
Listing Status Sold
Purchase Type For Sale
Square Footage 4,086 sqft
Price per Sqft $161
Subdivision Wyndham Pointe Sub No 1
MLS Listing ID 2200097937
Sold Date 02/03/21
Style Colonial
Bedrooms 4
Full Baths 4
Half Baths 3
HOA Fees $50/ann
HOA Y/N yes
Originating Board Realcomp II Ltd
Year Built 1999
Annual Tax Amount $12,951
Lot Size 0.400 Acres
Acres 0.4
Lot Dimensions Irregular
Property Description
Expect to be impressed with this absolutely stunning Wyndham Pointe Estate. This home boasts over 4,000 square feet of pure elegance plus over an additional 2,200 square feet in the professionally finished and absolutely breathtaking and relaxing basement. Many recent updates and improvements to this absolutely stunning home. The finished basement has a full kitchen. This home is professionally built and constructed with pure elegance. This home is in a cul de sac for your ultimate privacy and enjoyment. This property also has a generous sized rear yard for room to play or entertain. 2 hot water heaters, 2 furnaces, 2 air conditioning units, 2 Laundry rooms, 2 Kitchens... All bedrooms have a walk in closet. 2 staircases go up and 2 stairs cases go to the basement. The list goes on and on. This home will not last. Priced to sell! Information is deemed reliable but not guaranteed. Buyer and Buyers agent to verify all information. 2 hour notice to show preferred. L/A related to seller
Location
State MI
County Oakland
Area West Bloomfield Twp
Direction Enter Wyndham Blvd from Maple, stay left to Wyndham Drive, and right on Yarmouth
Rooms
Other Rooms Bath - Full
Basement Finished, Walkout Access
Kitchen Gas Cooktop, Dishwasher
Interior
Heating Forced Air
Cooling Central Air
Fireplace yes
Appliance Gas Cooktop, Dishwasher
Heat Source Natural Gas
Laundry 1
Exterior
Parking Features Attached, Direct Access, Door Opener, Electricity, Side Entrance
Garage Description 4 Car
Roof Type Asphalt
Porch Patio, Porch
Road Frontage Paved
Garage yes
Building
Foundation Basement
Sewer Sewer-Sanitary
Water Municipal Water
Architectural Style Colonial
Warranty No
Level or Stories 2 Story
Structure Type Brick,Wood
Schools
School District Walled Lake
Others
Tax ID 1830476013
Ownership Private Owned,Short Sale - No
Assessment Amount $29
Acceptable Financing Cash, Conventional
Listing Terms Cash, Conventional
Financing Cash,Conventional
Read Less

©2025 Realcomp II Ltd. Shareholders
Bought with Anthony Djon Luxury Real Estate



