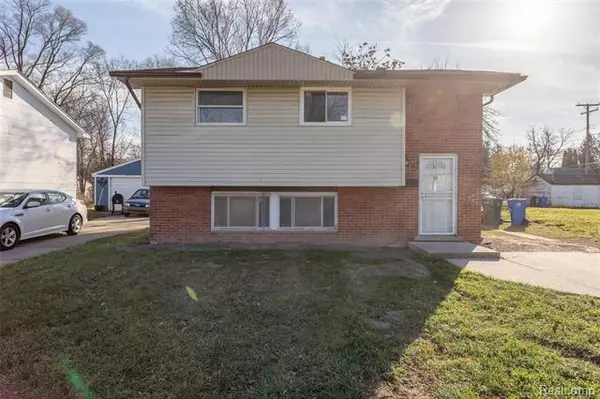For more information regarding the value of a property, please contact us for a free consultation.
26271 KITCH ST Inkster, MI 48141
Want to know what your home might be worth? Contact us for a FREE valuation!

Our team is ready to help you sell your home for the highest possible price ASAP
Key Details
Sold Price $85,000
Property Type Single Family Home
Sub Type Split Level
Listing Status Sold
Purchase Type For Sale
Square Footage 1,245 sqft
Price per Sqft $68
Subdivision Robt M Grindley Sub No 10 Of Little Farms
MLS Listing ID 2200095575
Sold Date 02/03/21
Style Split Level
Bedrooms 3
Full Baths 1
Half Baths 1
HOA Y/N no
Originating Board Realcomp II Ltd
Year Built 1961
Annual Tax Amount $2,650
Lot Size 6,098 Sqft
Acres 0.14
Lot Dimensions 47.00X133.20
Property Description
YOU WONT BE DISAPPOINTED! UPDATED FROM TOP TO BOTTOM COME SEE THIS BEAUTIFUL RARE BI-LEVEL HOME WITH NEWER WINDOWS, NEW HOT WATER HEATER, FRESH PAINT THROUGHOUT WITH DECORATOR COLORS UPDATED KITCHEN WITH SUBWAY TILE BACKSPLASH AND STAINELESS STEEL APPLIANCES. UPDATED BATHROOM WITH MARBLE TILE REFINISHED HARDWOOD FLOORS ON SECOND FLOOR AND NEW PREMIUM VINYL ON THE FIRST FLOOR. UPDATED NEW LIGHT FIXTURES THROUGHOUT WITH NEW INTERIOR DOORS AND MOLDING
Location
State MI
County Wayne
Area Inkster
Direction OFF JOHN DALY AND BEECH DALY
Rooms
Other Rooms Bedroom
Kitchen Free-Standing Gas Oven, Free-Standing Refrigerator
Interior
Heating Forced Air
Cooling Central Air
Fireplace no
Appliance Free-Standing Gas Oven, Free-Standing Refrigerator
Heat Source Natural Gas
Exterior
Garage Description No Garage
Roof Type Asphalt
Porch Porch
Road Frontage Pub. Sidewalk
Garage no
Building
Foundation Slab
Sewer Sewer-Sanitary
Water Municipal Water
Architectural Style Split Level
Warranty No
Level or Stories Bi-Level
Structure Type Brick,Vinyl
Schools
School District Westwood
Others
Pets Allowed Cats OK, Dogs OK, Yes
Tax ID 44023010236004
Ownership Private Owned,Short Sale - No
Assessment Amount $83
Acceptable Financing Cash, Conventional, FHA, VA
Rebuilt Year 2020
Listing Terms Cash, Conventional, FHA, VA
Financing Cash,Conventional,FHA,VA
Read Less

©2025 Realcomp II Ltd. Shareholders
Bought with Realteam Real Estate



