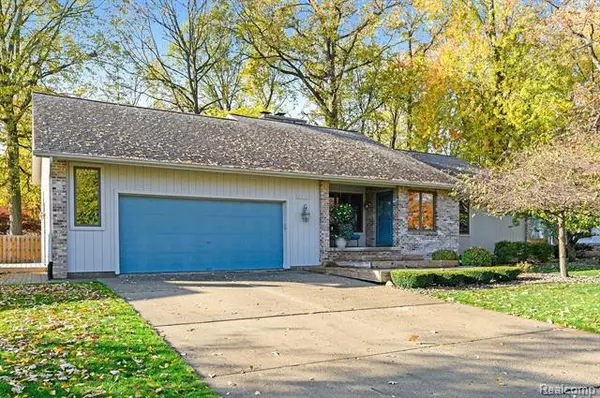For more information regarding the value of a property, please contact us for a free consultation.
5264 WISHING WELL DR Grand Blanc, MI 48439
Want to know what your home might be worth? Contact us for a FREE valuation!

Our team is ready to help you sell your home for the highest possible price ASAP
Key Details
Sold Price $245,000
Property Type Single Family Home
Sub Type Ranch
Listing Status Sold
Purchase Type For Sale
Square Footage 2,200 sqft
Price per Sqft $111
Subdivision Wishing Well Estates No 4
MLS Listing ID 2200088176
Sold Date 12/01/20
Style Ranch
Bedrooms 3
Full Baths 2
Half Baths 1
HOA Y/N no
Originating Board Realcomp II Ltd
Year Built 1986
Annual Tax Amount $3,774
Lot Size 0.300 Acres
Acres 0.3
Lot Dimensions 79x138x110x99
Property Description
Luxury Size Grand Blanc Custom Built Ranch / Huge Master Suite & Closet / All Large Bedrooms /3 Bed 2.5 Bath / Cermaic Floor Kitchen With Island / Subzero Refrigerator / Jenn Air Electric Stove / Gorgeous Gas Fireplace In Family Room / Formal Dining Room / Slider Door to 20x20 Deck / Full Basement / First Floor Laundry Room With Gas & Electric Hook Up Options / Central Air & Ceiling Fans / Architectural High Ceilings For Great Aesthetic Elevation / 2007 Roof / 2012 Furnace / Central Air 1996 / 200 Amp Electric Panel / One Owner Home / Pride Of Ownership / This Is Your New Home
Location
State MI
County Genesee
Area Grand Blanc Twp
Direction South of Maple Avenue, West of Saginaw Road
Rooms
Other Rooms Bedroom - Mstr
Basement Unfinished
Kitchen Dishwasher, Built-In Electric Range, Built-In Refrigerator
Interior
Interior Features Cable Available, Carbon Monoxide Alarm(s), High Spd Internet Avail
Hot Water Natural Gas
Heating Forced Air
Cooling Central Air
Fireplaces Type Wood Stove
Fireplace yes
Appliance Dishwasher, Built-In Electric Range, Built-In Refrigerator
Heat Source Natural Gas
Laundry 1
Exterior
Exterior Feature Gutter Guard System, Outside Lighting
Parking Features Attached
Garage Description 2 Car
Roof Type Asphalt
Porch Deck, Patio, Porch - Covered
Road Frontage Paved
Garage yes
Building
Foundation Basement
Sewer Sewer-Sanitary
Water Municipal Water
Architectural Style Ranch
Warranty No
Level or Stories 1 Story
Structure Type Brick,Wood
Schools
School District Grand Blanc
Others
Tax ID 1205505030
Ownership Private Owned,Short Sale - No
Acceptable Financing Cash, Conventional, FHA, VA
Rebuilt Year 2007
Listing Terms Cash, Conventional, FHA, VA
Financing Cash,Conventional,FHA,VA
Read Less

©2025 Realcomp II Ltd. Shareholders
Bought with RE/MAX Select



