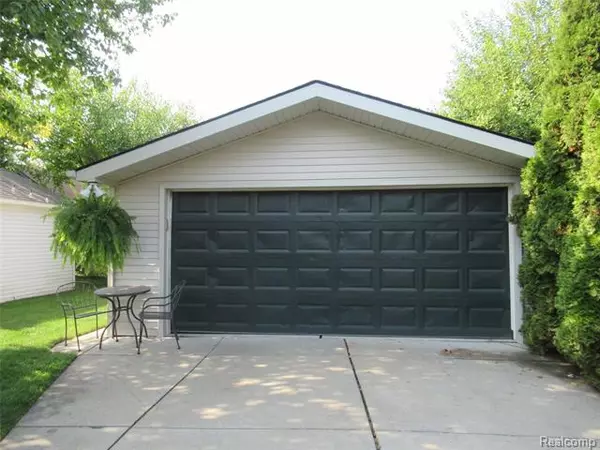For more information regarding the value of a property, please contact us for a free consultation.
625 N ELIZABETH ST Dearborn, MI 48128
Want to know what your home might be worth? Contact us for a FREE valuation!

Our team is ready to help you sell your home for the highest possible price ASAP
Key Details
Sold Price $298,000
Property Type Single Family Home
Sub Type Colonial
Listing Status Sold
Purchase Type For Sale
Square Footage 1,778 sqft
Price per Sqft $167
Subdivision Dearborn Highland
MLS Listing ID 2200083877
Sold Date 12/01/20
Style Colonial
Bedrooms 3
Full Baths 2
Half Baths 1
HOA Y/N no
Originating Board Realcomp II Ltd
Year Built 1941
Annual Tax Amount $4,277
Lot Size 4,791 Sqft
Acres 0.11
Lot Dimensions 36.00X129.00
Property Description
JUST ONE LOOK !!! STUNNING!!IMMACULATE!!3 BDRM - 2.5 BATH BRICK COLONIAL ON DESIRABLE ELIZABETH! STUNNING HUGE KITCHEN W/ GRANITE COUNTERS AND STAINLESS STEEL APPL INCLUDING DOUBLE OVEN! - MASTERFULLY DESIGNED - OPEN TO FAMILY ROOM AND DOORWALL TO STUNNING PRIVATE DECK SURROUNDED BY BEAUTIFUL LANDSCAPING ! OVERSIZED 2.5 CAR GARAGE W/ADDTIL 6 FT DEPTH WHEN BUILT !! FORMAL DINING ROOM W/BUILT INS AND FORMAL LR W/ PICURE WINDOW AND STUNNING FIREPLACE! ALSO 1/2 BATH ON MAIN AND FIN BASEMENT AND STORAGE !! UPSTAIRS IS HUGE MASTER W/ VAULTED CEILING AND HUGE BATH W/DOUBLE SINKS SEPARATE SHOWER AND HUGE JET TUB AND WALK IN CLOSET!! 2 ADDITIONAL BDRMS - 1 W/ WALK IN CLOSET TOO AND FULL BATH UP! NOTHING TO DO HERE 2 HWH'S - ALL COPPER PLUMBING- WINDOWS ALL REPLACED -ADDED INSULATION IN WALLS AND CEILINGS! REFINISHED DOORS AND HARDWARE! ORIGINAL OWNER WAS THE BUILDER SO SPECIAL HOME FROM THE BEGINNING !!THIS HOME IS STUNNING AND LOVINGLY CARED FOR - YOU WILL NOT BE DISAPPOINTED BUT HURRY UP !
Location
State MI
County Wayne
Area Dearborn
Direction FROM TELEGRAPH GO EAST ON CHERRY HILL, THEN NORTH ON N. ELIZABETH TO HOME
Rooms
Other Rooms Bath - Lav
Basement Finished
Kitchen Dishwasher, Disposal, Dryer, Microwave, Built-In Gas Oven, Washer
Interior
Interior Features Air Cleaner, Cable Available, High Spd Internet Avail, Humidifier, Security Alarm (owned)
Hot Water Natural Gas
Heating Forced Air
Cooling Ceiling Fan(s), Central Air
Fireplaces Type Gas
Fireplace yes
Appliance Dishwasher, Disposal, Dryer, Microwave, Built-In Gas Oven, Washer
Heat Source Natural Gas
Laundry 1
Exterior
Exterior Feature Outside Lighting
Parking Features Detached, Door Opener, Electricity
Garage Description 2.5 Car
Roof Type Asphalt
Porch Deck, Porch
Road Frontage Paved, Pub. Sidewalk
Garage yes
Building
Foundation Basement
Sewer Sewer-Sanitary
Water Municipal Water
Architectural Style Colonial
Warranty No
Level or Stories 2 Story
Structure Type Brick,Vinyl
Schools
School District Dearborn
Others
Pets Allowed Yes
Tax ID 32820916321017
Ownership Private Owned,Short Sale - No
Acceptable Financing Cash, Conventional, FHA, VA
Rebuilt Year 2019
Listing Terms Cash, Conventional, FHA, VA
Financing Cash,Conventional,FHA,VA
Read Less

©2025 Realcomp II Ltd. Shareholders
Bought with Century 21 Curran & Oberski



