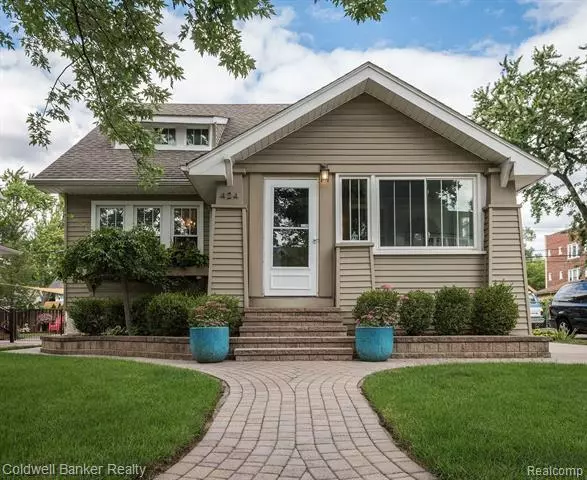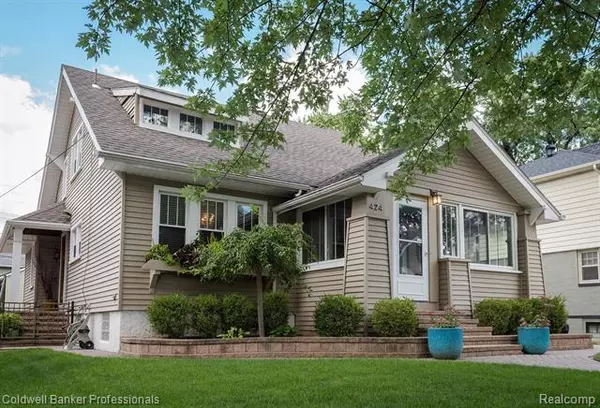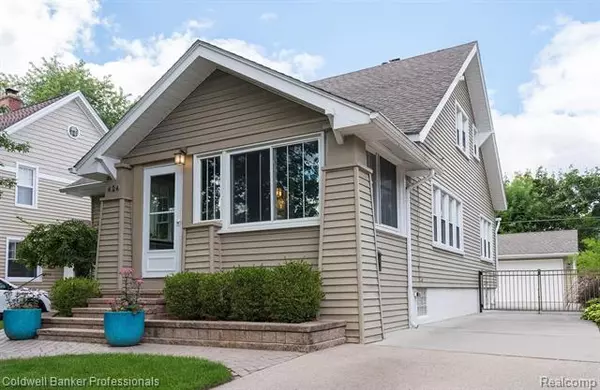For more information regarding the value of a property, please contact us for a free consultation.
424 W Hudson AVE Royal Oak, MI 48067
Want to know what your home might be worth? Contact us for a FREE valuation!

Our team is ready to help you sell your home for the highest possible price ASAP
Key Details
Sold Price $375,000
Property Type Single Family Home
Sub Type Bungalow
Listing Status Sold
Purchase Type For Sale
Square Footage 1,605 sqft
Price per Sqft $233
Subdivision Storz & Lawson Sub
MLS Listing ID 2200071815
Sold Date 10/30/20
Style Bungalow
Bedrooms 3
Full Baths 2
HOA Y/N no
Originating Board Realcomp II Ltd
Year Built 1924
Annual Tax Amount $4,268
Lot Size 5,662 Sqft
Acres 0.13
Lot Dimensions 46.00X120.00
Property Description
Charming 1924 3BR Craftsman Bungalow in desirable downtown Royal Oak area! Inviting, enclosed front porch. Beautifully manicured lot with brick paver front entrance, side entrance, back patio and all new fencing. All new windows throughout, original refinished hardwood floors on both 1st and 2nd level. Character filled home w/ natural fireplace in LR, crown moldings, French-doors, study w/built-in shelving and terrazzo floor in downstairs bathroom. Updated kitchen with granite countertops, marble floor and top of the line stainless steel appliances including a Wolf range stove w/hood fan, Miele built-in coffee system, etc. New 2.5-car detached garage (with security lighting, automatic garage door) set back in fully landscaped yard with sprinkler system controls. Full list of new items since owners purchased home in 2006 include: Windows (porch, 1st, and 2nd Floors); Window Treatments (new blinds on all windows); Driveway; Air conditioner; Furnace; Hot-water heater; glass block windows.
Location
State MI
County Oakland
Area Royal Oak
Direction Between Woodward and Layfayette
Rooms
Other Rooms Living Room
Basement Finished
Kitchen Dishwasher, Disposal, Dryer, Microwave, Built-In Gas Oven, Built-In Gas Range, Range Hood, Free-Standing Refrigerator, Stainless Steel Appliance(s), Washer, Other
Interior
Hot Water Natural Gas
Heating Forced Air, Wall/Floor Furnace
Cooling Ceiling Fan(s), Central Air
Fireplaces Type Natural
Fireplace yes
Appliance Dishwasher, Disposal, Dryer, Microwave, Built-In Gas Oven, Built-In Gas Range, Range Hood, Free-Standing Refrigerator, Stainless Steel Appliance(s), Washer, Other
Heat Source Natural Gas
Exterior
Exterior Feature Fenced
Parking Features Detached, Door Opener
Garage Description 2.5 Car
Porch Patio, Porch - Covered
Road Frontage Paved
Garage yes
Building
Lot Description Irregular
Foundation Basement
Sewer Sewer-Sanitary
Water Municipal Water
Architectural Style Bungalow
Warranty Yes
Level or Stories 1 1/2 Story
Structure Type Aluminum,Vinyl
Schools
School District Royal Oak
Others
Tax ID 2521408030
Ownership Private Owned,Short Sale - No
Acceptable Financing Cash, Conventional
Rebuilt Year 2003
Listing Terms Cash, Conventional
Financing Cash,Conventional
Read Less

©2025 Realcomp II Ltd. Shareholders
Bought with Signature Sotheby's International Realty Nvl



