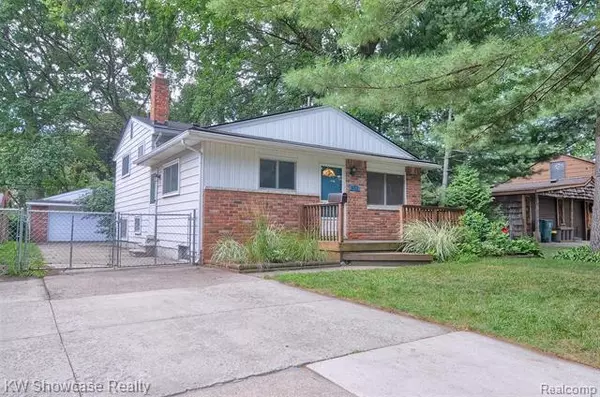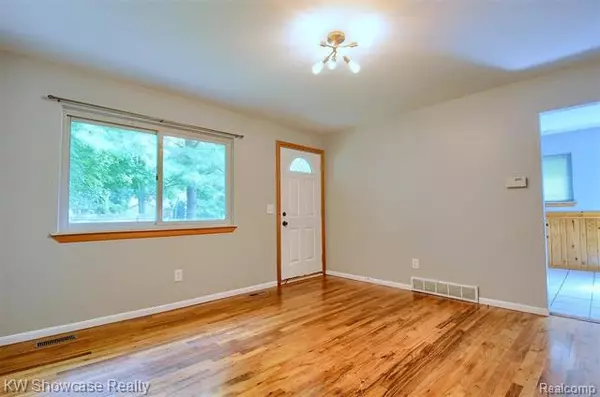For more information regarding the value of a property, please contact us for a free consultation.
633 ELLEN AVE Royal Oak, MI 48073
Want to know what your home might be worth? Contact us for a FREE valuation!

Our team is ready to help you sell your home for the highest possible price ASAP
Key Details
Sold Price $240,000
Property Type Single Family Home
Sub Type Split Level
Listing Status Sold
Purchase Type For Sale
Square Footage 1,323 sqft
Price per Sqft $181
Subdivision Meldrum & Andersens Oakridge Park No 1
MLS Listing ID 2200069677
Sold Date 10/28/20
Style Split Level
Bedrooms 4
Full Baths 1
Half Baths 1
HOA Y/N no
Originating Board Realcomp II Ltd
Year Built 1968
Annual Tax Amount $2,803
Lot Size 5,662 Sqft
Acres 0.13
Lot Dimensions 45.00X124.00
Property Description
Completely Renovated with Updated Kitchen & Baths. New Furnace-Air 2019. New Kitchen with Tall Soft Close Cabinets, Subway Tile Backsplash, Granite Counter & New stainless Appliances. Lots of counter space, extra pantry, plenty of windows for Natural light + Breakfast nook. Adjacent living room with refinished hardwood Floor could be used as a Dining room as you have a Spacious Family room in Lower level. Newly Refinished Hardwood floors in all Upper Bedrooms, hallway & living room. Both Baths have been upgraded with all New fixtures. Newer Carpeting in Lower level. Upgraded Light fixtures & closet doors. Large Garage with newer door. Basement has Laundry room and a finished storage room with built ins that could be an office or playroom. Possibilities are endless with this one! With 4 potential Bedrooms (lower bedroom has no closet), an extra "living space". Prime Location just off Main Street. LOWEST PRICE PER SQ FT IN ROYAL OAK!
Location
State MI
County Oakland
Area Royal Oak
Direction WEST OF MAIN STREET AND SOUTH OF 13 MILE
Rooms
Other Rooms Bedroom - Mstr
Basement Partially Finished
Kitchen Dishwasher, Dryer, Microwave, Washer
Interior
Interior Features Cable Available, High Spd Internet Avail, Humidifier
Heating Forced Air
Cooling Central Air
Fireplace no
Appliance Dishwasher, Dryer, Microwave, Washer
Heat Source Natural Gas
Exterior
Exterior Feature Fenced, Outside Lighting
Parking Features Detached, Door Opener, Electricity
Garage Description 2 Car
Porch Deck
Road Frontage Paved
Garage yes
Building
Foundation Basement
Sewer Sewer-Sanitary
Water Municipal Water
Architectural Style Split Level
Warranty No
Level or Stories Quad-Level
Structure Type Aluminum,Brick
Schools
School District Royal Oak
Others
Tax ID 2509252012
Ownership Private Owned,Short Sale - No
Acceptable Financing Cash, Conventional, FHA, VA
Rebuilt Year 2018
Listing Terms Cash, Conventional, FHA, VA
Financing Cash,Conventional,FHA,VA
Read Less

©2025 Realcomp II Ltd. Shareholders
Bought with Real Living Kee Realty-Clinton Twp



