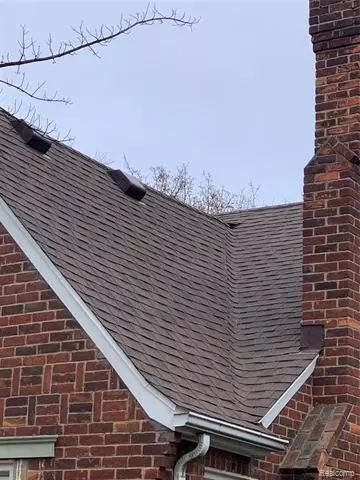For more information regarding the value of a property, please contact us for a free consultation.
910 N VERNON ST Dearborn, MI 48128
Want to know what your home might be worth? Contact us for a FREE valuation!

Our team is ready to help you sell your home for the highest possible price ASAP
Key Details
Sold Price $195,000
Property Type Single Family Home
Sub Type Bungalow
Listing Status Sold
Purchase Type For Sale
Square Footage 1,224 sqft
Price per Sqft $159
Subdivision Dearborn Telegraph Sub No 1 - Dbn
MLS Listing ID 2200099076
Sold Date 02/23/21
Style Bungalow
Bedrooms 3
Full Baths 1
HOA Y/N no
Originating Board Realcomp II Ltd
Year Built 1947
Annual Tax Amount $3,535
Lot Size 5,662 Sqft
Acres 0.13
Lot Dimensions 40.00X137.00
Property Description
GORGEOUS 3 BEDROOM FULL BRICK HOME IN THE HEART OF WEST DEARBORN ,HOME HAS A VERY NICE WELCOMING CURB APPEAL WITH TONS OF UPDATES INCLUDING BEAUTIFUL HARDWOOD FLOOR AND 2020 BRAND NEW ROOF,UPDATED KITCHEN,BATHROOM AND A VERY LARGE MASTER BEDROOMTHE BACKYARD IS FENCED WITH AN OVERSIZED GARGAE, HOUSE IS CLOSE TO ALL AMENITIES INCLUDING THE FAMOUSE LAVAGOOD COMMUNITY PARK , CLOSE TO SCHOOL, SHOPPING CENTERS, GOLF COURSE AND A MASS VARIETY OF RESTAURANTS AND COFFEE SHOPS.
Location
State MI
County Wayne
Area Dearborn
Direction Going east on Ford, Turn right on Vernon, 4th block house is on the left hand side
Rooms
Other Rooms Bedroom
Basement Unfinished
Interior
Heating Forced Air
Fireplace no
Heat Source Natural Gas
Exterior
Parking Features Detached, Electricity, Side Entrance
Garage Description 2 Car
Road Frontage Paved
Garage yes
Building
Foundation Basement
Sewer Sewer-Sanitary
Water Municipal Water
Architectural Style Bungalow
Warranty No
Level or Stories 1 1/2 Story
Structure Type Brick
Schools
School District Dearborn
Others
Tax ID 32820917403011
Ownership Private Owned,Short Sale - No
Acceptable Financing Cash, Conventional, FHA, VA
Listing Terms Cash, Conventional, FHA, VA
Financing Cash,Conventional,FHA,VA
Read Less

©2025 Realcomp II Ltd. Shareholders
Bought with Century 21 Curran & Oberski



