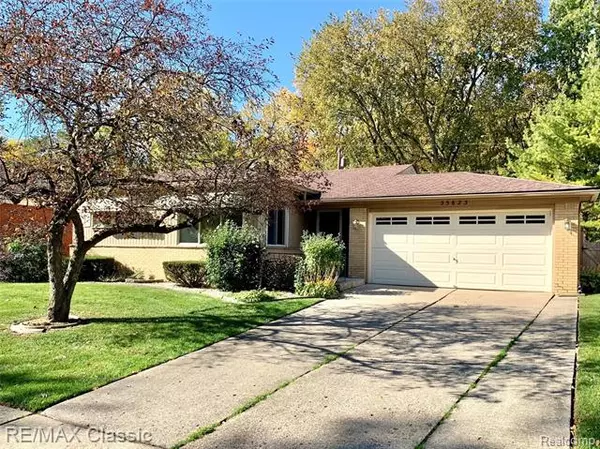For more information regarding the value of a property, please contact us for a free consultation.
35623 BLAIRMOOR DR Clinton Twp, MI 48035
Want to know what your home might be worth? Contact us for a FREE valuation!

Our team is ready to help you sell your home for the highest possible price ASAP
Key Details
Sold Price $170,500
Property Type Single Family Home
Sub Type Ranch
Listing Status Sold
Purchase Type For Sale
Square Footage 1,199 sqft
Price per Sqft $142
Subdivision Judson Gardens
MLS Listing ID 2200088426
Sold Date 12/03/20
Style Ranch
Bedrooms 3
Full Baths 1
Half Baths 1
Construction Status Platted Sub.
HOA Y/N no
Originating Board Realcomp II Ltd
Year Built 1969
Annual Tax Amount $1,984
Lot Size 6,534 Sqft
Acres 0.15
Lot Dimensions 60.00X111.00
Property Description
Well Maintained Charming Ranch located in desirable "Judson Gardens Subdivision". This ready to move in home sits on a wooded lot with Harrington Creek flowing beyond the trees! This 3 bedroom ~ 1 full Bathroom ~ 1 shared Bathroom ~ Living Room ~ Family Room ~ Large Kitchen home offers a lot of living space. House was completely painted on the entire main level ~ Luxaire Furnace & A/C - 2018 ~ HWT - 2019 ~ Newer Windows ~ Roof - 2005 ~ Gas Fireplace with built-in Heatilator Blower ~ Hardwoods floors on Main level minus FR & Kit ~ Updated Electric Box ~ 220 Line in Basement. Basement has a large rec room including a Bar for your entertainment. Fenced wooded backyard with Composite Deck (Deck is AS-IS). Fraser School District & Elementary Salk only 2 blocks away. MUST wear masks (agent and clients) while in residence and use proper COVID-19 showing protocol!
Location
State MI
County Macomb
Area Clinton Twp
Direction Off 15 Mile turn North on Simon Dr Turn Left onto Maybury to Right on Blairmoor to house on the left.
Rooms
Other Rooms Bedroom - Mstr
Basement Finished
Kitchen Dishwasher, Disposal, Free-Standing Gas Range, Free-Standing Refrigerator
Interior
Interior Features Cable Available, Carbon Monoxide Alarm(s), High Spd Internet Avail, Humidifier, Programmable Thermostat
Hot Water Natural Gas
Heating Forced Air
Cooling Ceiling Fan(s), Central Air
Fireplaces Type Gas
Fireplace yes
Appliance Dishwasher, Disposal, Free-Standing Gas Range, Free-Standing Refrigerator
Heat Source Natural Gas
Laundry 1
Exterior
Exterior Feature Awning/Overhang(s), Fenced, Outside Lighting
Parking Features Attached, Direct Access, Door Opener, Electricity
Garage Description 2 Car
Waterfront Description Creek
Roof Type Asphalt
Porch Deck, Porch - Enclosed
Road Frontage Paved
Garage yes
Building
Lot Description Wooded
Foundation Basement
Sewer Sewer-Sanitary
Water Municipal Water
Architectural Style Ranch
Warranty No
Level or Stories 1 Story
Structure Type Aluminum,Brick
Construction Status Platted Sub.
Schools
School District Fraser
Others
Pets Allowed Yes
Tax ID 1129403009
Ownership Private Owned,Short Sale - No
Acceptable Financing Cash, Conventional, FHA, VA
Listing Terms Cash, Conventional, FHA, VA
Financing Cash,Conventional,FHA,VA
Read Less

©2025 Realcomp II Ltd. Shareholders
Bought with Non Realcomp Office



