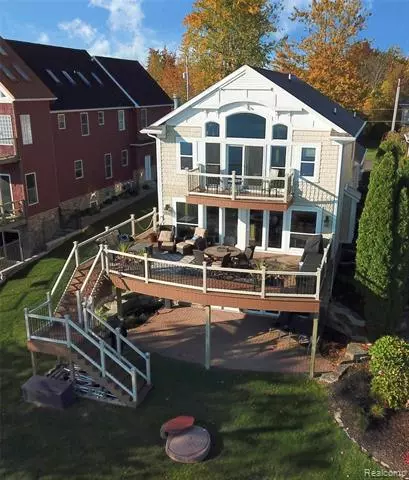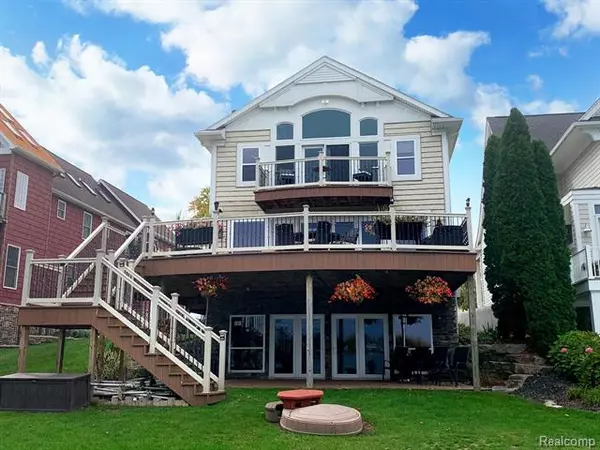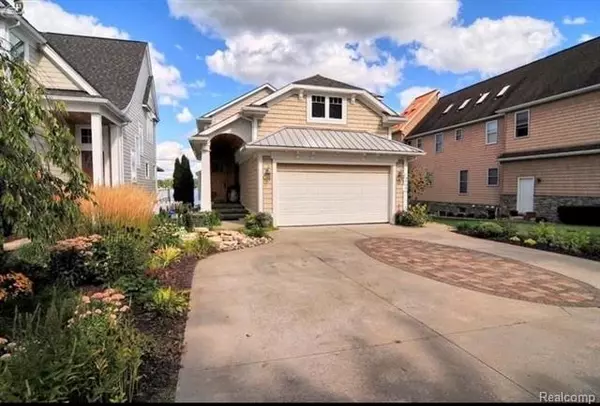For more information regarding the value of a property, please contact us for a free consultation.
12237 Margaret DR Fenton, MI 48430
Want to know what your home might be worth? Contact us for a FREE valuation!

Our team is ready to help you sell your home for the highest possible price ASAP
Key Details
Sold Price $700,000
Property Type Single Family Home
Sub Type Contemporary
Listing Status Sold
Purchase Type For Sale
Square Footage 2,508 sqft
Price per Sqft $279
Subdivision Shoreacres Homesites
MLS Listing ID 2200085185
Sold Date 01/11/21
Style Contemporary
Bedrooms 4
Full Baths 3
Half Baths 1
HOA Y/N no
Originating Board Realcomp II Ltd
Year Built 2012
Annual Tax Amount $10,372
Lot Size 8,276 Sqft
Acres 0.19
Lot Dimensions 40.00 x 210.00
Property Description
Amazing panoramic views of All Sports Lake Fenton on sought after Margaret Drive. 3,508' of living space including the lower level walkout. Fully remodeled gourmet kitchen with marble counter tops, double ranges, indoor grill, double convection ovens, warming drawer, custom cupboards and a breakfast nook with additional sink all over looking oversized trex deck. 4 bedrooms, 3 1/2 baths, large master suite with jetted tub, shower and walk-in closet plus fireplace and private balcony with expansive views of the water. Finished walk out with a second full kitchen, dining area, family room, full bath, and 4th bedroom.
Location
State MI
County Genesee
Area Fenton Twp
Direction Torrey Road to Margaret Drive
Body of Water Lake Fenton
Rooms
Other Rooms Bath - Full
Basement Daylight, Finished, Walkout Access
Kitchen Dishwasher, ENERGY STAR qualified dishwasher, Disposal, ENERGY STAR qualified dryer, Exhaust Fan, Ice Maker, Indoor Grill, Microwave, Built-In Electric Oven, Built-In Electric Range, Range Hood, Built-In Refrigerator, Stainless Steel Appliance(s), Warming Drawer, ENERGY STAR qualified washer
Interior
Interior Features Cable Available, Egress Window(s), High Spd Internet Avail, Jetted Tub, Programmable Thermostat, Water Softener (owned)
Heating Forced Air
Cooling Ceiling Fan(s), Central Air
Fireplace yes
Appliance Dishwasher, ENERGY STAR qualified dishwasher, Disposal, ENERGY STAR qualified dryer, Exhaust Fan, Ice Maker, Indoor Grill, Microwave, Built-In Electric Oven, Built-In Electric Range, Range Hood, Built-In Refrigerator, Stainless Steel Appliance(s), Warming Drawer, ENERGY STAR qualified washer
Heat Source Natural Gas
Laundry 1
Exterior
Exterior Feature Awning/Overhang(s), Outside Lighting
Parking Features Attached, Direct Access, Door Opener, Electricity, Side Entrance
Garage Description 1.5 Car
Waterfront Description Beach Front,Lake Front,Lake Privileges,Water Front,Lake/River Priv
Water Access Desc All Sports Lake
Roof Type ENERGY STAR Shingles
Porch Deck, Patio, Porch - Covered
Road Frontage Paved
Garage yes
Building
Foundation Basement
Sewer Sewer-Sanitary
Water Well-Existing
Architectural Style Contemporary
Warranty No
Level or Stories 2 Story
Structure Type Vinyl
Schools
School District Lake Fenton
Others
Tax ID 0611501045
Ownership Private Owned,Short Sale - No
Acceptable Financing Cash, Conventional
Listing Terms Cash, Conventional
Financing Cash,Conventional
Read Less

©2025 Realcomp II Ltd. Shareholders
Bought with Tremaine Real Living Real Estate



