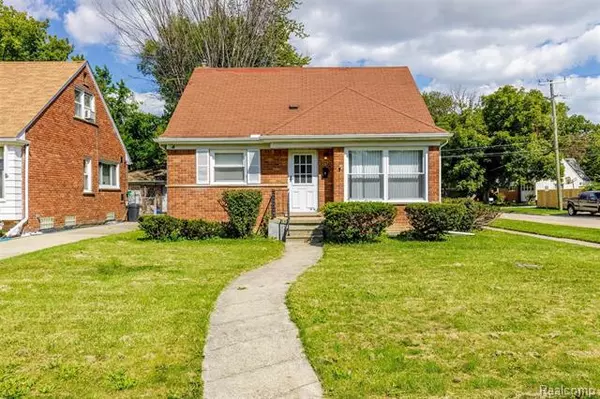For more information regarding the value of a property, please contact us for a free consultation.
20521 COUNTRY CLUB DR Harper Woods, MI 48225
Want to know what your home might be worth? Contact us for a FREE valuation!

Our team is ready to help you sell your home for the highest possible price ASAP
Key Details
Sold Price $135,000
Property Type Single Family Home
Sub Type Bungalow,Cape Cod
Listing Status Sold
Purchase Type For Sale
Square Footage 1,036 sqft
Price per Sqft $130
Subdivision Aj Scully E. Superhghway Sub - H. Wds
MLS Listing ID 2200071174
Sold Date 11/05/20
Style Bungalow,Cape Cod
Bedrooms 4
Full Baths 2
HOA Y/N no
Originating Board Realcomp II Ltd
Year Built 1953
Annual Tax Amount $3,704
Lot Size 5,662 Sqft
Acres 0.13
Lot Dimensions 44.60X128.00
Property Description
Own this turn-key 4 bedroom, 2 full bath brick bungalow in the Grosse Pointe Public School District for less than the cost of renting! Situated on the largest lot on the block (44.55 ft of frontage, 0.131 acres!). Finished basement w/ tons of built-in storage, huge garage 20w x 32 deep w/ partitioned storage area or workshop. New Wallside windows (w/ warranty). Newly refinished hardwood floors on first floor and new carpet upstairs & in basement. Built-in storage w/ collapsible desk in upstairs bedrooms are perfect for working or learning from home! Gas furnace / forced heat / central A/C. Low-maintenance exterior landscaping means minimal fall leaf pickup! Taxes are currently non-homestead and are projected to be less for an owner-occupying buyer.
Location
State MI
County Wayne
Area Harper Woods
Direction 20521 Country Club Drive, Harper Woods, MI
Rooms
Other Rooms Living Room
Basement Daylight, Finished, Partially Finished
Kitchen Dishwasher, Disposal, Dryer, Free-Standing Electric Oven, Free-Standing Electric Range, Washer
Interior
Hot Water Natural Gas
Heating Forced Air
Cooling Central Air
Fireplace no
Appliance Dishwasher, Disposal, Dryer, Free-Standing Electric Oven, Free-Standing Electric Range, Washer
Heat Source Natural Gas
Laundry 1
Exterior
Parking Features Detached, Electricity
Garage Description 2 Car
Roof Type Asphalt
Porch Deck, Porch - Covered
Road Frontage Paved, Pub. Sidewalk
Garage yes
Building
Foundation Basement
Sewer Sewer-Sanitary
Water Municipal Water
Architectural Style Bungalow, Cape Cod
Warranty No
Level or Stories 1 1/2 Story
Structure Type Brick
Schools
School District Grosse Pointe
Others
Pets Allowed Yes
Tax ID 42010011187000
Ownership Private Owned,Short Sale - No
Assessment Amount $631
Acceptable Financing Cash, Conventional, FHA, FHA 203K, VA, Warranty Deed
Rebuilt Year 2020
Listing Terms Cash, Conventional, FHA, FHA 203K, VA, Warranty Deed
Financing Cash,Conventional,FHA,FHA 203K,VA,Warranty Deed
Read Less

©2025 Realcomp II Ltd. Shareholders
Bought with Brookstone, Realtors LLC



