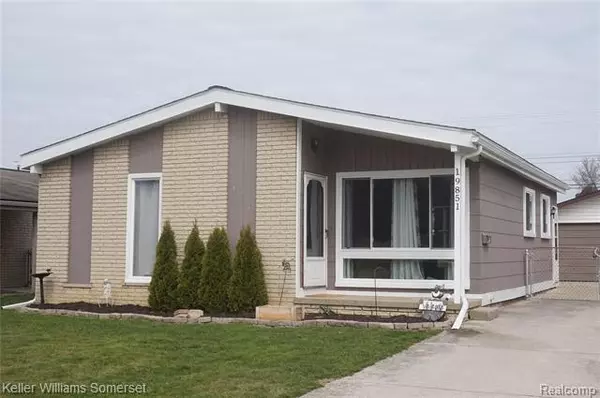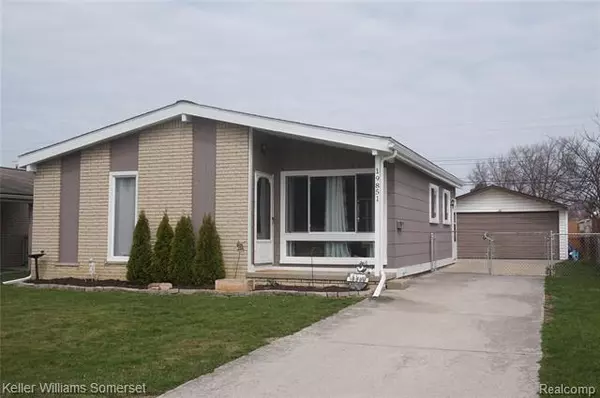For more information regarding the value of a property, please contact us for a free consultation.
19851 KEMP ST Clinton Twp, MI 48035
Want to know what your home might be worth? Contact us for a FREE valuation!

Our team is ready to help you sell your home for the highest possible price ASAP
Key Details
Sold Price $134,900
Property Type Single Family Home
Sub Type Ranch
Listing Status Sold
Purchase Type For Sale
Square Footage 1,023 sqft
Price per Sqft $131
Subdivision Imperial
MLS Listing ID 2200025881
Sold Date 05/21/20
Style Ranch
Bedrooms 3
Full Baths 1
HOA Y/N no
Originating Board Realcomp II Ltd
Year Built 1967
Annual Tax Amount $1,930
Lot Size 5,662 Sqft
Acres 0.13
Lot Dimensions 50.00X117.00
Property Description
This beautiful brick ranch has tons of updates! New roof and windows in 2018! Open layout, custom tile work in the bathroom and kitchen, this home has it all! As you step through the front door, you'll be drawn to the stunning overhead beams, neutral color palette, and stylish kitchen. Tons of cabinets, recycled glass counter tops, walk in pantry with custom shelving, and beautiful tile work are some of the features you'll enjoy while you cook in your new kitchen. The main floor has 3 spacious bedrooms as well as a luxurious full bath. The partially finished basement also offers additional storage. The backyard is fenced and offers a detached 2-car garage. Located close to dining, shopping, banking and major roadways. Welcome to CLINTON TWP!
Location
State MI
County Macomb
Area Clinton Twp
Direction MAP
Rooms
Other Rooms Bedroom
Basement Partially Finished
Kitchen Microwave, Free-Standing Gas Range, Free-Standing Refrigerator
Interior
Interior Features Cable Available, High Spd Internet Avail
Hot Water Natural Gas
Heating Forced Air
Cooling Ceiling Fan(s), Central Air
Fireplace no
Appliance Microwave, Free-Standing Gas Range, Free-Standing Refrigerator
Heat Source Natural Gas
Exterior
Exterior Feature Fenced
Parking Features Detached, Door Opener, Electricity, Side Entrance
Garage Description 2 Car
Roof Type Asphalt
Road Frontage Gravel
Garage yes
Building
Foundation Basement
Sewer Sewer-Sanitary
Water Municipal Water
Architectural Style Ranch
Warranty No
Level or Stories 1 Story
Structure Type Brick
Schools
School District Clintondale
Others
Tax ID 1133252030
Ownership Private Owned,Short Sale - No
Assessment Amount $530
Acceptable Financing Cash, Conventional, FHA, VA
Listing Terms Cash, Conventional, FHA, VA
Financing Cash,Conventional,FHA,VA
Read Less

©2025 Realcomp II Ltd. Shareholders
Bought with Keller Williams Paint Creek



