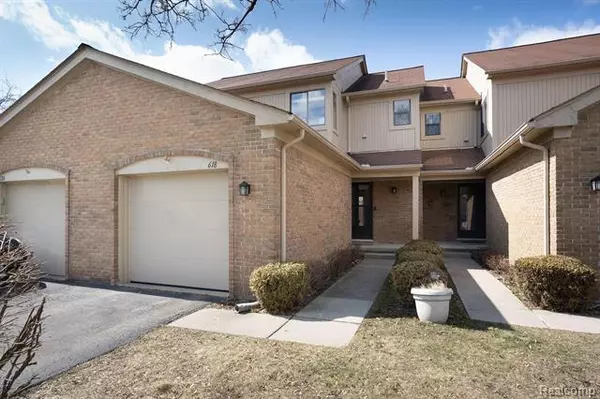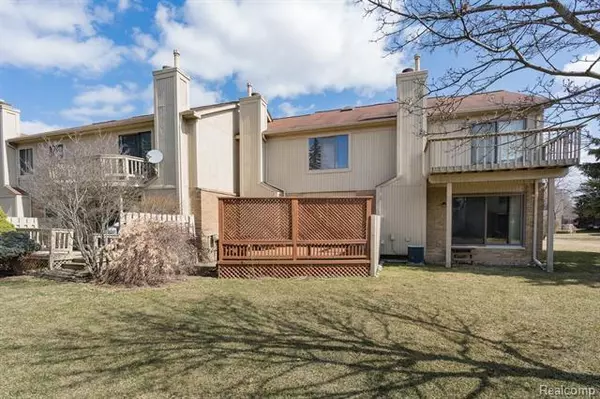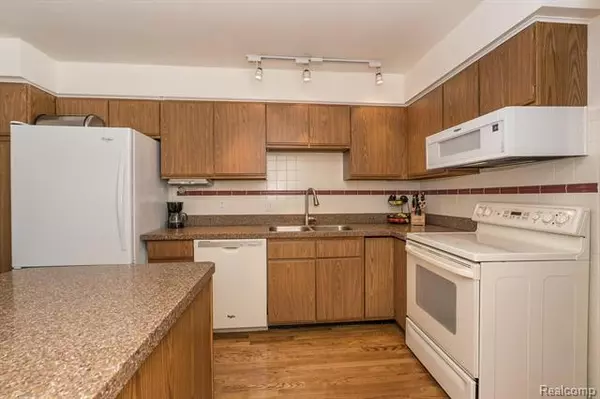For more information regarding the value of a property, please contact us for a free consultation.
618 BYRON CRT Rochester Hills, MI 48307
Want to know what your home might be worth? Contact us for a FREE valuation!

Our team is ready to help you sell your home for the highest possible price ASAP
Key Details
Sold Price $187,000
Property Type Condo
Sub Type Colonial,Townhouse
Listing Status Sold
Purchase Type For Sale
Square Footage 1,308 sqft
Price per Sqft $142
Subdivision Hampton On The Green Condo
MLS Listing ID 2200022487
Sold Date 05/05/20
Style Colonial,Townhouse
Bedrooms 2
Full Baths 1
Half Baths 1
HOA Fees $289/mo
HOA Y/N yes
Originating Board Realcomp II Ltd
Year Built 1986
Annual Tax Amount $2,267
Property Description
Fantastic, Move In Ready, 2 Bedroom Condo in the highly regarded Hampton on the Green Association! Great Location - Easy to get to off Hamlin Rd! Brand New Carpeting and Freshly Painted throughout 1st & 2nd floor! Beautiful New Wood Banister with painted spindles (2019). Basement has a room finished for an additional bedroom or office space. Major Mechanicals (Furnace, A/C and Hot Water Tank) all new in 2015. Laundry on second level includes stacked washer/dryer (2017) means no carrying heavy baskets of clothes on stairs! Eat In Kitchen with new Microwave (2019), Refrigerator (2017), Dishwasher & Range with oven. Spacious Great Room has Natural Fireplace, space for formal dining and access to large deck. Master Bedroom has direct access to the huge full bathroom. HOA fees include swimming pool, clubhouse and tennis courts, grounds & structure maintenance, trash & snow removal.
Location
State MI
County Oakland
Area Rochester Hills
Direction Take Hamlin East of Rochester Rd, turn S on Regency, turn Rt on Hampton Cir, turn Lf on Tennyson to Byron Ct
Rooms
Other Rooms Kitchen
Basement Interior Access Only, Partially Finished, Private
Kitchen Dishwasher, Disposal, Dryer, Microwave, Free-Standing Electric Range, Washer, Washer/Dryer Stacked
Interior
Interior Features High Spd Internet Avail, Programmable Thermostat
Heating Forced Air
Cooling Central Air
Fireplaces Type Natural
Fireplace yes
Appliance Dishwasher, Disposal, Dryer, Microwave, Free-Standing Electric Range, Washer, Washer/Dryer Stacked
Heat Source Natural Gas
Laundry 1
Exterior
Exterior Feature Club House, Grounds Maintenance, Outside Lighting, Pool - Common, Tennis Court
Parking Features Attached, Direct Access, Door Opener, Electricity
Garage Description 1 Car
Roof Type Asphalt
Porch Deck, Porch - Covered
Road Frontage Paved
Garage yes
Private Pool 1
Building
Foundation Basement
Sewer Sewer-Sanitary
Water Municipal Water
Architectural Style Colonial, Townhouse
Warranty No
Level or Stories 2 Story
Structure Type Brick
Schools
School District Rochester
Others
Pets Allowed Yes
Tax ID 1526251046
Ownership Private Owned,Short Sale - No
Acceptable Financing Cash, Conventional
Listing Terms Cash, Conventional
Financing Cash,Conventional
Read Less

©2025 Realcomp II Ltd. Shareholders
Bought with Quest Realty LLC



