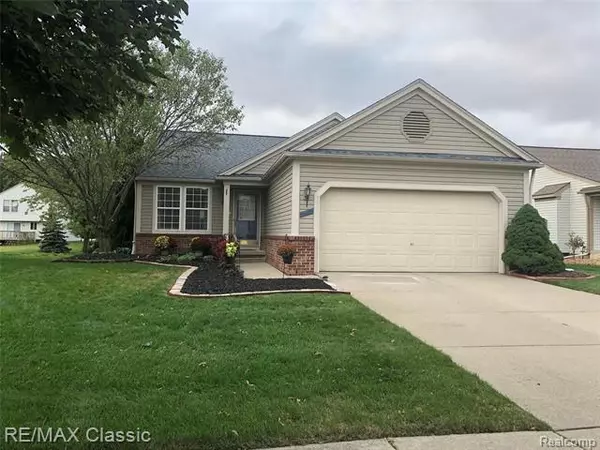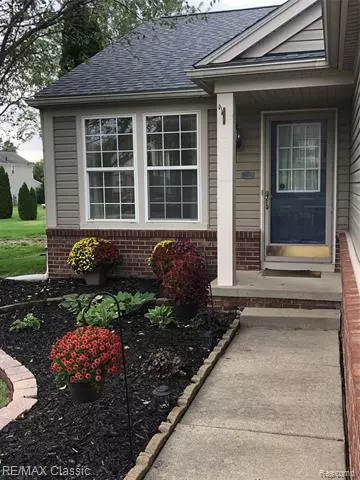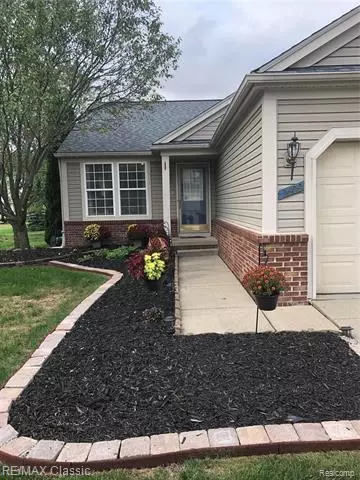For more information regarding the value of a property, please contact us for a free consultation.
1609 SAVANNA DR Pontiac, MI 48340
Want to know what your home might be worth? Contact us for a FREE valuation!

Our team is ready to help you sell your home for the highest possible price ASAP
Key Details
Sold Price $200,000
Property Type Single Family Home
Sub Type Ranch
Listing Status Sold
Purchase Type For Sale
Square Footage 1,310 sqft
Price per Sqft $152
Subdivision Walton Meadows
MLS Listing ID 2200075201
Sold Date 10/29/20
Style Ranch
Bedrooms 3
Full Baths 2
HOA Fees $16/ann
HOA Y/N yes
Originating Board Realcomp II Ltd
Year Built 1998
Annual Tax Amount $2,219
Lot Size 8,276 Sqft
Acres 0.19
Lot Dimensions 60X137X60X134
Property Description
Parkside Preserve of the North Ranch Style Home with 3 bedrooms, 2 full bath, Attached 2 car garage and Full basement!! New Roof in 2019** New Water Heater 2020 ** New paint throughout** First Floor laundry hook up ** Underground sprinklers ** Large Living Room is open to the kitchen with Cathedral Ceilings!! ** Master Bedroom is spacious with additional vaulted ceiling and full attached bath including a tub and double sink!!** Kitchen is bright and open to the Large rear yard and deck!! ** Great Neighborhood and Great Floor Plan!! Not many ranches go up for sale in this area!! Make sure to make your appointment and jump on this one! You won't be disappointed!
Location
State MI
County Oakland
Area Pontiac
Direction WALTON TO N ON MARCHBANK TO L ON SAVANNA
Rooms
Other Rooms Bedroom - Mstr
Basement Unfinished
Kitchen Dishwasher, Disposal, Dryer, Free-Standing Electric Range, Free-Standing Refrigerator, ENERGY STAR qualified washer
Interior
Heating Forced Air
Cooling Ceiling Fan(s), Central Air
Fireplace no
Appliance Dishwasher, Disposal, Dryer, Free-Standing Electric Range, Free-Standing Refrigerator, ENERGY STAR qualified washer
Heat Source Natural Gas
Exterior
Parking Features Attached
Garage Description 2 Car
Roof Type Asphalt
Porch Porch - Covered
Road Frontage Paved, Pub. Sidewalk
Garage yes
Building
Foundation Basement
Sewer Sewer-Sanitary
Water Municipal Water
Architectural Style Ranch
Warranty No
Level or Stories 1 Story
Structure Type Brick,Vinyl
Schools
School District Pontiac
Others
Tax ID 1407329028
Ownership Private Owned,Short Sale - No
Acceptable Financing Cash, Conventional, FHA, VA
Rebuilt Year 2019
Listing Terms Cash, Conventional, FHA, VA
Financing Cash,Conventional,FHA,VA
Read Less

©2025 Realcomp II Ltd. Shareholders
Bought with Coldwell Banker Town & Country



