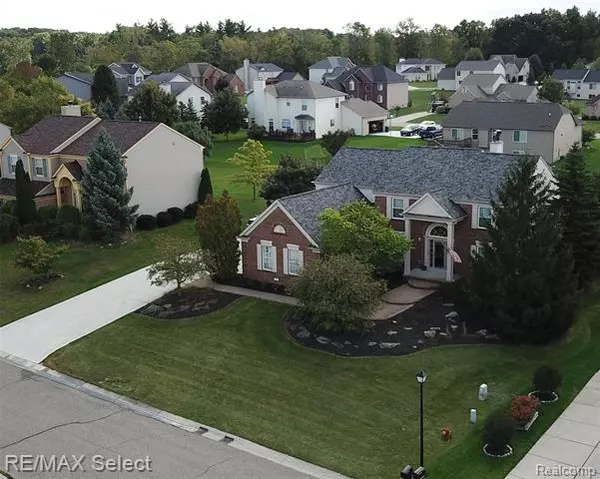For more information regarding the value of a property, please contact us for a free consultation.
4441 BRIGHTON DR Grand Blanc, MI 48439
Want to know what your home might be worth? Contact us for a FREE valuation!

Our team is ready to help you sell your home for the highest possible price ASAP
Key Details
Sold Price $330,000
Property Type Single Family Home
Sub Type Colonial
Listing Status Sold
Purchase Type For Sale
Square Footage 2,938 sqft
Price per Sqft $112
Subdivision Holly Hills Of Gb No 1
MLS Listing ID 219103175
Sold Date 01/15/20
Style Colonial
Bedrooms 4
Full Baths 3
Half Baths 1
HOA Fees $20/ann
HOA Y/N yes
Originating Board Realcomp II Ltd
Year Built 1998
Annual Tax Amount $4,841
Lot Size 0.370 Acres
Acres 0.37
Lot Dimensions 100.00X160.00
Property Description
Still searching for "just the right" home? Look no further than this wonderfully updated home in Grand Blanc Twp's most conveniently located sub, Creekside. Located just off Cook Road minutes from I-75, schools, shoppingcenters, and the hospital. This nearly 3,000 sq ft home has 4 bedrooms, 3.5 bathrooms and a fully finished basement. The fantastic master suite is huge, bring your king-size bed and oversized furniture! Promise it will fit! The 1400 sq ft finished basement has a large rec area, bar, family room set up for gaming and an additional room that could be used as a small gym. Many of the expensive upgrades have been completed: Windows (15), Entire Drive (17), Roof (15), Furnace & AC (18), Main Floor Tile Floors (18), Granite countertops (18), landscaping (19). Don't miss out on this one it even has an oversized 3 cargarage.
Location
State MI
County Genesee
Area Grand Blanc Twp
Direction South of Cook Rd, East of Holly Rd, West of Saginaw
Rooms
Other Rooms Bedroom - Mstr
Basement Finished
Kitchen Dishwasher, Disposal, Microwave, Free-Standing Electric Oven, Free-Standing Electric Range, Free-Standing Refrigerator
Interior
Interior Features Cable Available, High Spd Internet Avail, Humidifier, Jetted Tub, Programmable Thermostat
Hot Water Natural Gas
Heating Forced Air
Cooling Ceiling Fan(s), Central Air
Fireplaces Type Gas
Fireplace yes
Appliance Dishwasher, Disposal, Microwave, Free-Standing Electric Oven, Free-Standing Electric Range, Free-Standing Refrigerator
Heat Source Natural Gas
Exterior
Parking Features Attached, Electricity, Side Entrance
Garage Description 3 Car
Roof Type Asphalt
Porch Patio
Road Frontage Paved
Garage yes
Building
Foundation Basement
Sewer Sewer-Sanitary
Water Municipal Water
Architectural Style Colonial
Warranty No
Level or Stories 2 Story
Structure Type Brick,Vinyl
Schools
School District Grand Blanc
Others
Pets Allowed Yes
Tax ID 1227526051
Ownership Private Owned,Short Sale - No
Acceptable Financing Cash, Conventional, FHA, VA
Listing Terms Cash, Conventional, FHA, VA
Financing Cash,Conventional,FHA,VA
Read Less

©2025 Realcomp II Ltd. Shareholders
Bought with RE/MAX Right Choice



