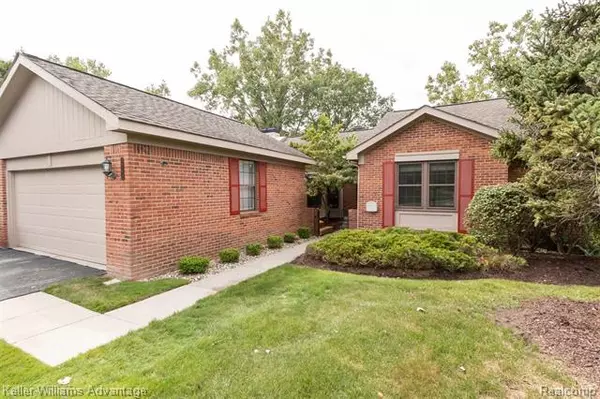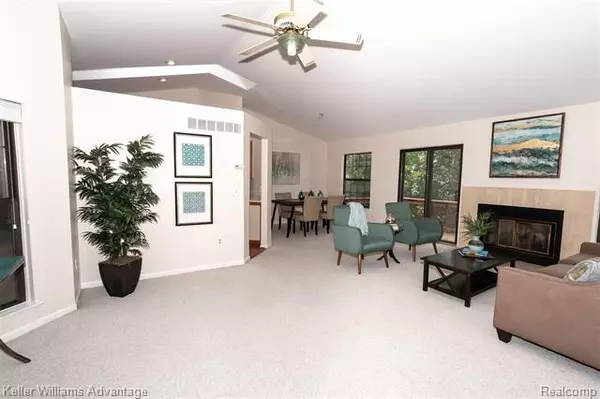For more information regarding the value of a property, please contact us for a free consultation.
7295 HUNTCLIFF 55 West Bloomfield, MI 48322
Want to know what your home might be worth? Contact us for a FREE valuation!

Our team is ready to help you sell your home for the highest possible price ASAP
Key Details
Sold Price $315,000
Property Type Condo
Sub Type End Unit,Ranch
Listing Status Sold
Purchase Type For Sale
Square Footage 1,448 sqft
Price per Sqft $217
Subdivision Greenpointe Occpn 457
MLS Listing ID 219087698
Sold Date 02/21/20
Style End Unit,Ranch
Bedrooms 3
Full Baths 3
HOA Fees $414/mo
HOA Y/N yes
Originating Board Realcomp II Ltd
Year Built 1987
Annual Tax Amount $3,812
Property Description
All Play and No Work! This Amazing condo is a Rare end unit that backs up to Nature Preserve! Relax & unwind on the back deck watching wildlife and sunsets. Vaulted ceilings through out the home. All new paint and flooring. The open floor plan is so spacious with plenty of room for storage. This home features 2 gas fireplaces. The downstairs great room has a wet bar & walk out access to the back yard and the woods. This condo is the Premiere location in the complex! Located in the exclusive Greenpointe condominiums featuring Tennis Courts & a stunning Pool surrounded by beautiful ponds and fountains, a Walking Trail and Clubhouse. Shopping, restaurants, freeway access and Robert H. Long Nature Park are just minutes away. Are you ready for the care-free ease of Condo Life? Now is your opportunity!
Location
State MI
County Oakland
Area West Bloomfield Twp
Direction N on Halstead Rd., W on 14 Mile Rd., N on Green Pointe, W on Huntcliff
Rooms
Other Rooms Bedroom
Basement Finished, Walkout Access
Kitchen Electric Cooktop, Dishwasher, Dryer, Built-In Electric Oven, Washer
Interior
Interior Features Cable Available, Carbon Monoxide Alarm(s), High Spd Internet Avail, Humidifier, Security Alarm (owned), Water Softener (owned)
Hot Water Natural Gas
Heating Forced Air
Cooling Ceiling Fan(s), Central Air
Fireplaces Type Gas
Fireplace yes
Appliance Electric Cooktop, Dishwasher, Dryer, Built-In Electric Oven, Washer
Heat Source Natural Gas
Laundry 1
Exterior
Exterior Feature Club House, Grounds Maintenance, Outside Lighting, Pool - Common
Parking Features 2+ Assigned Spaces, Attached, Direct Access, Door Opener, Electricity
Garage Description 2 Car
Roof Type Asphalt
Porch Deck, Patio, Porch, Porch - Covered
Road Frontage Paved
Garage yes
Private Pool 1
Building
Lot Description Level, Native Plants
Foundation Basement
Sewer Sewer-Sanitary
Water Municipal Water
Architectural Style End Unit, Ranch
Warranty Yes
Level or Stories 1 Story
Structure Type Brick,Wood
Schools
School District Walled Lake
Others
Pets Allowed Cats OK, Dogs OK, Number Limit, Yes
Tax ID 1831476058
Ownership Private Owned,Short Sale - No
SqFt Source PRD
Acceptable Financing Cash, Conventional
Rebuilt Year 2018
Listing Terms Cash, Conventional
Financing Cash,Conventional
Read Less

©2025 Realcomp II Ltd. Shareholders
Bought with RE/MAX Home Sale Services



