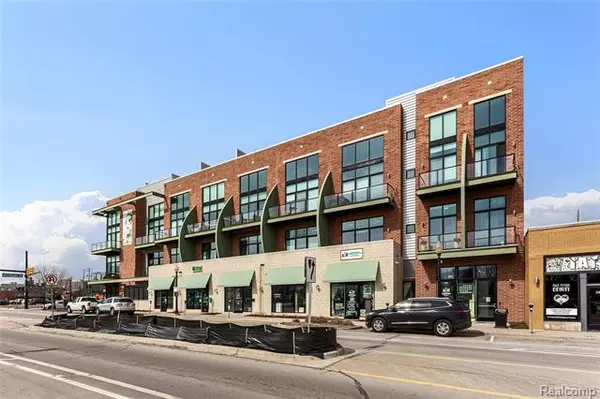For more information regarding the value of a property, please contact us for a free consultation.
211 E 9 MILE RD UNIT 312 Ferndale, MI 48220
Want to know what your home might be worth? Contact us for a FREE valuation!

Our team is ready to help you sell your home for the highest possible price ASAP
Key Details
Sold Price $425,100
Property Type Condo
Sub Type High Rise
Listing Status Sold
Purchase Type For Sale
Square Footage 1,488 sqft
Price per Sqft $285
Subdivision The Nine Condo Occpn 1914
MLS Listing ID 2220019356
Sold Date 05/03/22
Style High Rise
Bedrooms 2
Full Baths 2
HOA Fees $336/mo
HOA Y/N yes
Originating Board Realcomp II Ltd
Year Built 2004
Annual Tax Amount $10,357
Property Description
This penthouse loft is right in the heart of Ferndale. On the first floor, you have one bedroom and full bath, a space to use for your work from home office, modernized kitchen and significant living space. The kitchen is updated with quartz counter tops, modern dark wood cabinets, stylish herringbone subway tile backsplash and stainless steel appliances. Floor to ceiling windows allows endless amounts of natural light to enter on both stories of the condo. The stunning wood staircase will lead you up to the 2nd story master suite which includes another full bathroom, large walk-in closet, stacked washer and dryer, and spacious bedroom. Bathroom features include a custom vanity, copper sinks, and floor to ceiling shower. Overlooking the balcony, you can see the living room. You can not beat the location 1 block away from all of the restaurants, nightlife, and shopping Ferndale has to offer. This stylish loft will not last long.
Location
State MI
County Oakland
Area Ferndale
Direction Hilton to 9 Mile - or - Woodward to 9 Mile
Rooms
Kitchen Dishwasher, Dryer, Electric Cooktop, Free-Standing Electric Range, Free-Standing Refrigerator, Microwave, Washer
Interior
Hot Water Natural Gas
Heating Forced Air
Cooling Central Air
Fireplace no
Appliance Dishwasher, Dryer, Electric Cooktop, Free-Standing Electric Range, Free-Standing Refrigerator, Microwave, Washer
Heat Source Natural Gas
Exterior
Parking Features 1 Assigned Space
Garage Description No Garage
Roof Type Asphalt
Porch Balcony
Road Frontage Paved
Garage no
Building
Foundation Slab
Sewer Public Sewer (Sewer-Sanitary)
Water Public (Municipal)
Architectural Style High Rise
Warranty No
Level or Stories 1 1/2 Story
Structure Type Brick
Schools
School District Ferndale
Others
Pets Allowed Yes
Tax ID 2527459021
Ownership Bank Owned,Short Sale - No
Acceptable Financing Cash, Conventional, FHA, VA
Rebuilt Year 2017
Listing Terms Cash, Conventional, FHA, VA
Financing Cash,Conventional,FHA,VA
Read Less

©2025 Realcomp II Ltd. Shareholders
Bought with Max Broock, REALTORS®-Birmingham

