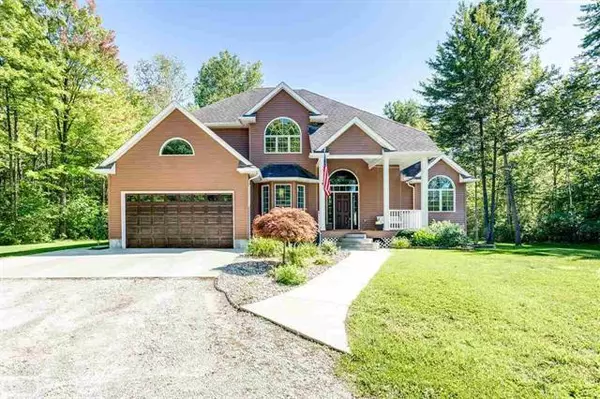For more information regarding the value of a property, please contact us for a free consultation.
4383 NORMAN Burtchville, MI 48059
Want to know what your home might be worth? Contact us for a FREE valuation!

Our team is ready to help you sell your home for the highest possible price ASAP
Key Details
Sold Price $449,900
Property Type Single Family Home
Sub Type Split Level
Listing Status Sold
Purchase Type For Sale
Square Footage 2,400 sqft
Price per Sqft $187
Subdivision Na
MLS Listing ID 58050052075
Sold Date 10/12/21
Style Split Level
Bedrooms 3
Full Baths 3
Half Baths 1
HOA Y/N no
Originating Board MiRealSource
Year Built 2005
Annual Tax Amount $2,900
Lot Size 7.000 Acres
Acres 7.0
Lot Dimensions 205x1481
Property Description
Owning this gorgeous, turn key home will give you the best of every world. With 3 bedrooms and 3.5 baths, this home is close to shopping while feeling private on a secluded lot. Imagine driving up to your 7 acre lot through your private, gated entrance and seeing this beauty with incredible curb appeal! The entrance of the home is nothing short of grand in itself. You will find a first floor master bedroom with an en-suite and a private entrance to the back deck with its beautiful view. In the kitchen is high end materials to include granite counters, porcelain tile flooring, ample storage, and more views of the serene back yard. Vaulted ceilings in the living room give a spacious feel as you walk the staircase to the second floor loft and additional bedrooms. Basement is completely finished with an additional room that could be used as a bedroom and a full bath and a walk out with a concrete ramp. Pole barn and maintained pond on lot. Schedule your showings before its too late!
Location
State MI
County St. Clair
Area Burtchville Twp
Rooms
Other Rooms Bedroom - Mstr
Basement Finished, Walkout Access
Kitchen Dishwasher, Disposal, Microwave, Range/Stove
Interior
Interior Features High Spd Internet Avail
Hot Water Natural Gas
Heating Forced Air
Cooling Central Air
Fireplaces Type Gas
Fireplace yes
Appliance Dishwasher, Disposal, Microwave, Range/Stove
Heat Source Natural Gas
Exterior
Exterior Feature Pool - Above Ground
Parking Features Attached
Garage Description 2 Car
Porch Balcony, Deck, Patio, Porch
Garage yes
Private Pool 1
Building
Foundation Basement
Sewer Septic-Existing
Water Municipal Water
Architectural Style Split Level
Level or Stories 2 Story
Structure Type Vinyl
Schools
School District Port Huron
Others
Tax ID 74110311001600
SqFt Source Estimated
Acceptable Financing Cash, Conventional, FHA
Listing Terms Cash, Conventional, FHA
Financing Cash,Conventional,FHA
Read Less

©2025 Realcomp II Ltd. Shareholders
Bought with Bauer-Reno & Assoc Real Estate



