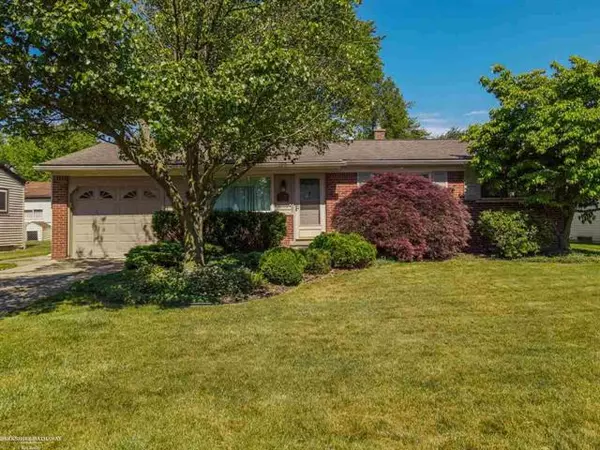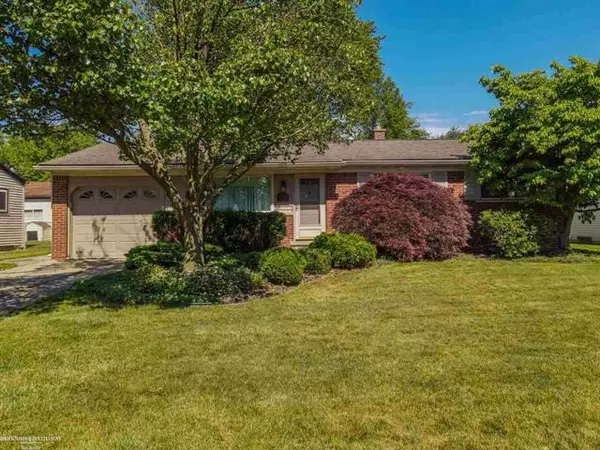For more information regarding the value of a property, please contact us for a free consultation.
41120 MEMPHIS DR Sterling Heights, MI 48313
Want to know what your home might be worth? Contact us for a FREE valuation!

Our team is ready to help you sell your home for the highest possible price ASAP
Key Details
Sold Price $240,000
Property Type Single Family Home
Sub Type Ranch
Listing Status Sold
Purchase Type For Sale
Square Footage 1,272 sqft
Price per Sqft $188
Subdivision Takoma Park
MLS Listing ID 58050045532
Sold Date 07/21/21
Style Ranch
Bedrooms 3
Full Baths 1
Half Baths 1
HOA Y/N no
Originating Board MiRealSource
Year Built 1961
Annual Tax Amount $2,213
Lot Size 7,840 Sqft
Acres 0.18
Lot Dimensions 65x122
Property Description
MULTIPLE OFFER DEADLINE MONDAY 6/21 AT 4PM! Open ranch w/nice size family room with beautiful hardwood floors, 2 skylights, recessed speakers in ceiling, built in CD player in wall behind large picture, door wall to nice private yard which also includes a shed for extra storage. Updated kitchen cabinets with beveled edge countertops, white ceramic tile back splash and nice size eating area. Hardwood floors in all bedrooms and under carpet in living room & hall. Ceramic tile shower with pedestal sink and ceramic tile floor. Updated high efficiency furnace 2011, C/A, vinyl windows t/out, new 6 panel doors t/out, custom blinds throughout, paver patio coming up to porch. All appliances can stay with right offer=stove, fridge, washer, dryer, microwave, dishwasher, bar fridge and freezer too. Some furniture may be negotiable. Utica school district!!!
Location
State MI
County Macomb
Area Sterling Heights
Rooms
Other Rooms Living Room
Basement Finished
Kitchen Bar Fridge, Dishwasher, Disposal, Dryer, Freezer, Microwave, Range/Stove, Refrigerator, Washer
Interior
Interior Features High Spd Internet Avail
Hot Water Natural Gas
Heating Forced Air
Cooling Ceiling Fan(s), Central Air
Fireplaces Type Gas
Fireplace yes
Appliance Bar Fridge, Dishwasher, Disposal, Dryer, Freezer, Microwave, Range/Stove, Refrigerator, Washer
Heat Source Natural Gas
Exterior
Exterior Feature Fenced
Parking Features Attached, Door Opener, Electricity
Garage Description 1.5 Car
Porch Porch
Garage yes
Building
Lot Description Sprinkler(s)
Foundation Basement
Sewer Sewer-Sanitary
Water Municipal Water
Architectural Style Ranch
Level or Stories 1 Story
Structure Type Brick,Vinyl
Schools
School District Utica
Others
Tax ID 1011380002
Acceptable Financing Cash, Conventional, FHA, VA
Listing Terms Cash, Conventional, FHA, VA
Financing Cash,Conventional,FHA,VA
Read Less

©2025 Realcomp II Ltd. Shareholders
Bought with Real Living Kee Realty-Clinton Twp



