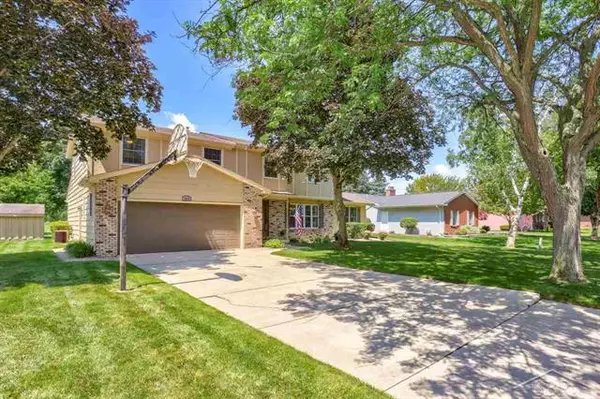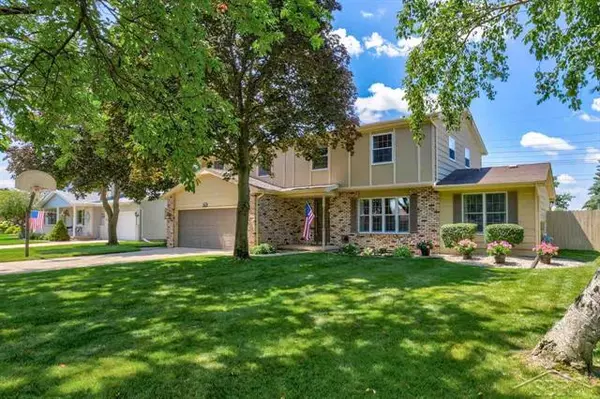For more information regarding the value of a property, please contact us for a free consultation.
3415 W WINTERGREEN Saginaw, MI 48603
Want to know what your home might be worth? Contact us for a FREE valuation!

Our team is ready to help you sell your home for the highest possible price ASAP
Key Details
Sold Price $290,000
Property Type Single Family Home
Listing Status Sold
Purchase Type For Sale
Square Footage 2,920 sqft
Price per Sqft $99
Subdivision Yes
MLS Listing ID 61050050687
Sold Date 09/03/21
Bedrooms 4
Full Baths 2
Half Baths 2
HOA Y/N no
Originating Board Saginaw Board of REALTORS
Year Built 1977
Annual Tax Amount $3,606
Lot Size 0.280 Acres
Acres 0.28
Lot Dimensions 84x144
Property Description
There is nothing traditional about this meticulously maintained home in a great Saginaw Township location. It has it all! A formal dining room, a large family room, office/den, first floor laundry, eat in kitchen and a room off the kitchen that can be used as a breakfast nook or sun room with great natural light from windows along the back of the house. There is a in-ground pool with patio and fence around it, a pool house, with separate 1/2 bath and a large backyard that opens up to the community walking path and gardens, Center Courts Recreation Center and Zauel Library. The upstairs has 4 great bedrooms, including a primary bedroom with private bathroom. It also has a huge bonus room that could be used for a teen/kid space or extra room for company - the possibilities are endless. There is also a partially finished basement with wet bar for entertaining. This home has been so well cared for and is ready for its next owners to call it HOME!
Location
State MI
County Saginaw
Area Saginaw Twp
Direction Hemmeter to Dogwood to Wintergreen
Rooms
Other Rooms Bedroom - Mstr
Basement Partially Finished
Kitchen Dishwasher, Disposal, Dryer, Microwave, Range/Stove, Refrigerator, Washer
Interior
Interior Features High Spd Internet Avail, Wet Bar
Hot Water Natural Gas
Heating Forced Air
Cooling Ceiling Fan(s), Central Air
Fireplaces Type Gas
Fireplace yes
Appliance Dishwasher, Disposal, Dryer, Microwave, Range/Stove, Refrigerator, Washer
Heat Source Natural Gas
Exterior
Exterior Feature Fenced, Outside Lighting, Pool - Inground
Parking Features Attached
Garage Description 2.5 Car
Porch Patio, Porch
Road Frontage Paved
Garage yes
Private Pool 1
Building
Lot Description Sprinkler(s)
Foundation Basement, Crawl
Sewer Sewer-Sanitary
Water Municipal Water
Level or Stories 2 Story
Structure Type Brick,Cedar
Schools
School District Saginaw Twp
Others
Tax ID 23124093001174
SqFt Source Public Rec
Acceptable Financing Cash, Conventional, FHA, VA
Listing Terms Cash, Conventional, FHA, VA
Financing Cash,Conventional,FHA,VA
Read Less

©2025 Realcomp II Ltd. Shareholders
Bought with RE/MAX New Image



