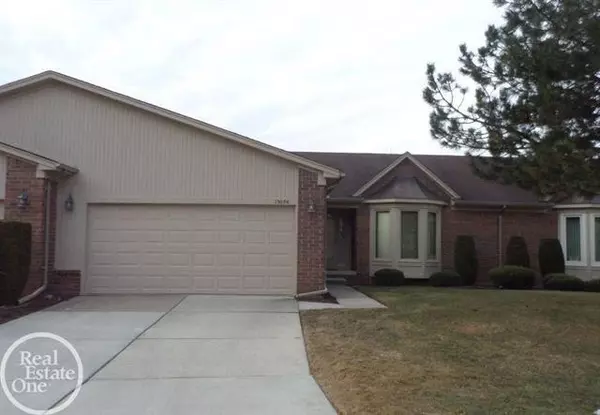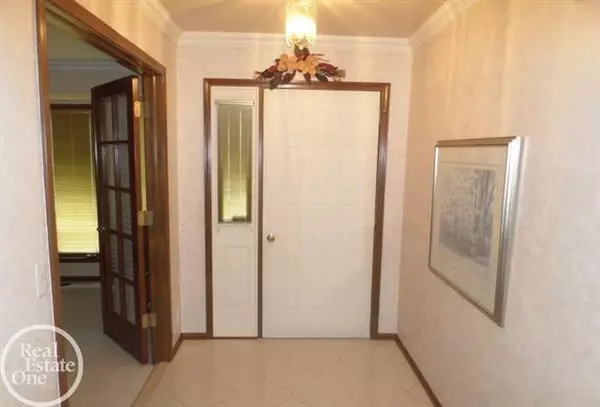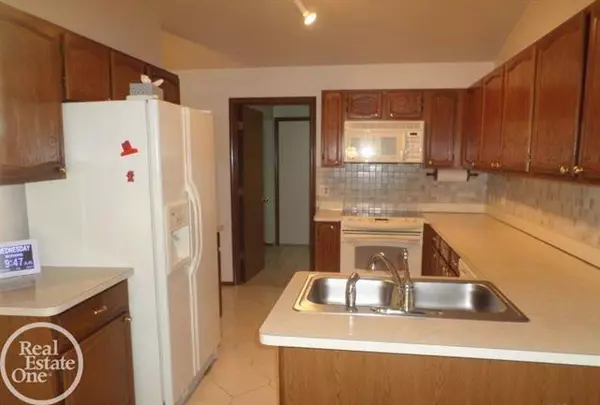For more information regarding the value of a property, please contact us for a free consultation.
19056 LAUREN Clinton Township, MI 48038
Want to know what your home might be worth? Contact us for a FREE valuation!

Our team is ready to help you sell your home for the highest possible price ASAP
Key Details
Sold Price $221,000
Property Type Condo
Sub Type Ranch
Listing Status Sold
Purchase Type For Sale
Square Footage 1,298 sqft
Price per Sqft $170
Subdivision Whispering Oaks Condominium
MLS Listing ID 58050035897
Sold Date 04/15/21
Style Ranch
Bedrooms 2
Full Baths 2
HOA Fees $277/mo
HOA Y/N yes
Originating Board MiRealSource
Year Built 1990
Annual Tax Amount $2,689
Property Description
Highest & Best Deadline set for 12:00 pm (noon) on 3/12/2021. Please follow Covid Guidelines. Original Owner on this beautiful 2 bdrm, 2 full bath ranch unit w/full fin bsmt & 2 car att garage. Kitchen w/vaulted ceiling, wood cabinets, double sink plus ceramic floor & backsplash. All appls stay (stove, fridge, micro, dshwhr, disposal, washer & dryer). Door off eating area to large trek deck w/large rear awning. Spacious great area at rear of unit. Great room offers valuted ceiling w/ceiling fan, mirrored wall & bose surround sound. Primary bdrm w/full private ceramic tiled bath and double closets. 2nd bdrm w/walk in closet & double french doors. Fin Bsmt perfect for those family gatherings. Completely finished w/wet bar area, half bath, 2 large storage closets plus furnace room. New GFA furnace 2017, C/A 2018. 2 Car Attached Garage w/opener.
Location
State MI
County Macomb
Area Clinton Twp
Direction Whispering Oaks Dr off Canal Right on Marisa Left on Fortuna Left on Lauren
Rooms
Other Rooms Bedroom - Mstr
Basement Finished
Kitchen Dishwasher, Disposal, Dryer, Microwave, Range/Stove, Refrigerator, Washer
Interior
Interior Features High Spd Internet Avail, Wet Bar
Hot Water Natural Gas
Heating Forced Air
Cooling Ceiling Fan(s), Central Air
Fireplace no
Appliance Dishwasher, Disposal, Dryer, Microwave, Range/Stove, Refrigerator, Washer
Heat Source Natural Gas
Exterior
Parking Features Attached
Garage Description 2 Car
Porch Deck, Porch
Road Frontage Paved
Garage yes
Building
Lot Description Sprinkler(s)
Foundation Basement
Sewer Sewer-Sanitary
Water Municipal Water
Architectural Style Ranch
Level or Stories 1 Story
Structure Type Brick
Schools
School District Chippewa Valley
Others
Pets Allowed Breed Restrictions
Tax ID 1109351078
SqFt Source Public Rec
Acceptable Financing Cash, Conventional
Listing Terms Cash, Conventional
Financing Cash,Conventional
Read Less

©2025 Realcomp II Ltd. Shareholders
Bought with KW Platinum



