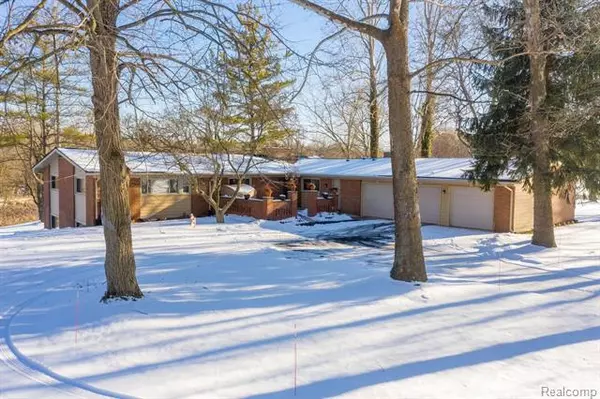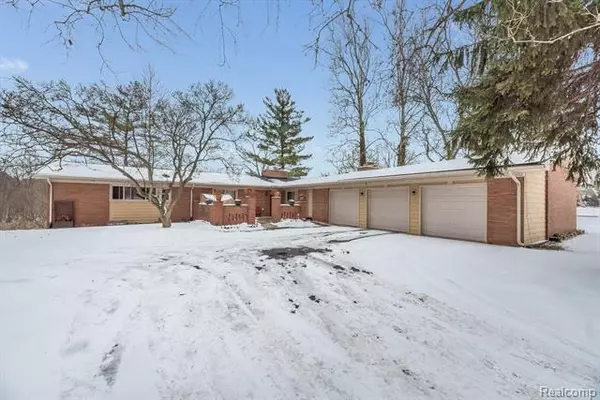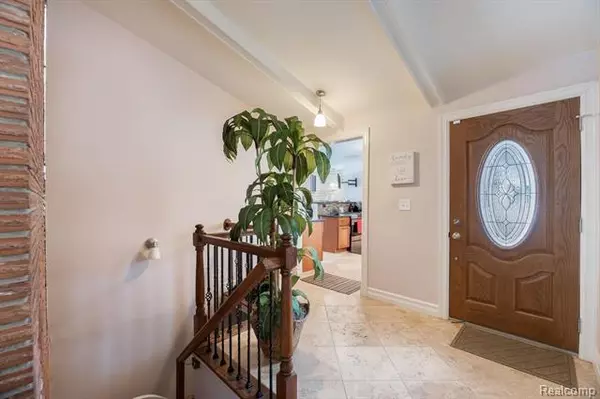For more information regarding the value of a property, please contact us for a free consultation.
22540 LAKE RAVINES DR Southfield, MI 48033
Want to know what your home might be worth? Contact us for a FREE valuation!

Our team is ready to help you sell your home for the highest possible price ASAP
Key Details
Sold Price $330,000
Property Type Single Family Home
Sub Type Raised Ranch,Ranch
Listing Status Sold
Purchase Type For Sale
Square Footage 2,351 sqft
Price per Sqft $140
Subdivision The Ravines
MLS Listing ID 2210007705
Sold Date 02/24/21
Style Raised Ranch,Ranch
Bedrooms 5
Full Baths 3
Half Baths 1
HOA Fees $6/ann
HOA Y/N yes
Originating Board Realcomp II Ltd
Year Built 1959
Annual Tax Amount $9,516
Lot Size 1.140 Acres
Acres 1.14
Lot Dimensions 207x257x150x337
Property Description
**Highest & best by Monday, Feb. 8th at 9 am**Come see this 5 bed/3 full bath sprawling mid-century ranch in Southfield! This home features solid cherry hardwood and Tuscan tile throughout, SS appliances in the eat-in kitchen with a fireplace & smart refrigerator, new HVAC (2018), new gutters, waterproofing FSM with lifetime transferrable warranty (2018), 5th bedroom with egress window & full bath in the fully finished walk-out basement, and 3 car garage! This home sits on 1.17 acres of land where you admire the natural beauty that surrounds you! *Seller to provide 1 year home warranty!
Location
State MI
County Oakland
Area Southfield
Direction North of 9 Mile, East of Inkster
Rooms
Other Rooms Living Room
Basement Finished
Kitchen Dishwasher, Dryer, Microwave, Free-Standing Gas Oven, Self Cleaning Oven, Built-In Gas Range, Free-Standing Refrigerator, Washer
Interior
Heating Forced Air
Cooling Attic Fan, Central Air
Fireplace yes
Appliance Dishwasher, Dryer, Microwave, Free-Standing Gas Oven, Self Cleaning Oven, Built-In Gas Range, Free-Standing Refrigerator, Washer
Heat Source Natural Gas
Exterior
Parking Features Attached, Door Opener
Garage Description 3 Car
Porch Deck
Road Frontage Paved
Garage yes
Building
Foundation Basement
Sewer Sewer-Sanitary
Water Municipal Water
Architectural Style Raised Ranch, Ranch
Warranty Yes
Level or Stories 1 Story
Structure Type Brick
Schools
School District Southfield Public Schools
Others
Pets Allowed Yes
Tax ID 2430378013
Ownership Private Owned,Short Sale - No
Acceptable Financing Cash, Conventional, FHA, VA
Listing Terms Cash, Conventional, FHA, VA
Financing Cash,Conventional,FHA,VA
Read Less

©2024 Realcomp II Ltd. Shareholders
Bought with Legacy Premier Realty Group LLC



