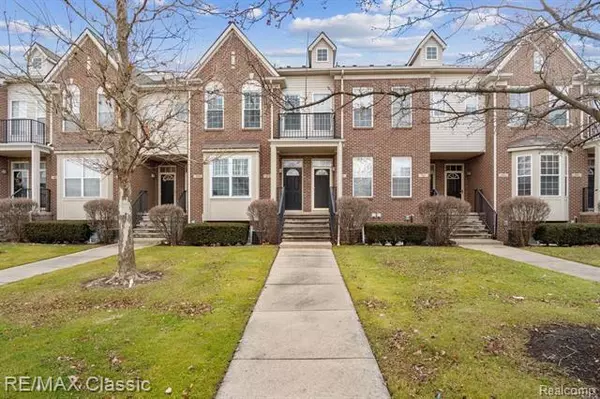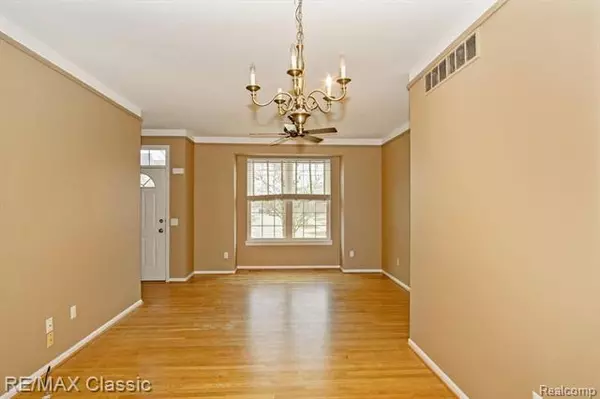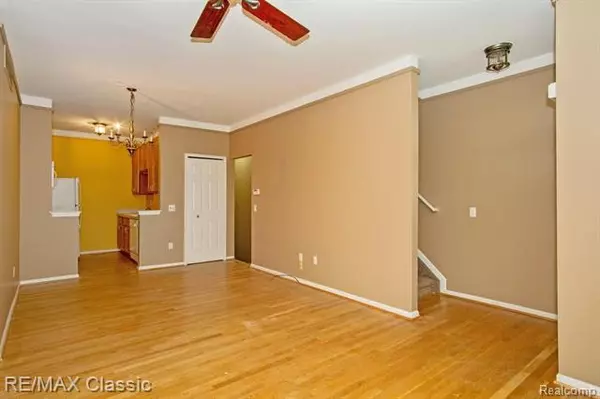For more information regarding the value of a property, please contact us for a free consultation.
874 SUMMERFIELD DR Westland, MI 48185
Want to know what your home might be worth? Contact us for a FREE valuation!

Our team is ready to help you sell your home for the highest possible price ASAP
Key Details
Sold Price $142,000
Property Type Condo
Sub Type Colonial
Listing Status Sold
Purchase Type For Sale
Square Footage 1,173 sqft
Price per Sqft $121
Subdivision Wayne County Condo Sub Plan No 685
MLS Listing ID 2210003248
Sold Date 02/19/21
Style Colonial
Bedrooms 2
Full Baths 2
Half Baths 1
HOA Fees $210/mo
HOA Y/N yes
Originating Board Realcomp II Ltd
Year Built 2003
Annual Tax Amount $2,596
Property Description
**Highest & Best Offers Due in by 3PM on 1/23 **Better hurry for this spacious 2 bedroom 2.5 bath Brookfield Village townhouse style condo with private attached garage with direct access to the condo ~ Freshly painted interior + new hardwood floors on the main floor including the living & dining areas + hallway, guest lav & kitchen ~ Walk up to the covered front entrance or pull into the large one car attached garage ~ Preferred open floor plan with the combined living room & dining area overlooked by the kitchen that includes the stove, dishwasher, microwave & refrigerator ~ Upstairs .... is the large 18x11 master bedroom with vaulted ceiling + walk in closet & private master bathroom plus a 2nd bedroom that's 14x10 with easy access to a full bathroom plus laundry closet with stacked washer & dryer ~ 650+ square foot unfinished basement is studded out & can easily be finished ~ Tucked away deep in Brookfield Village with quick access to I275 as well as many shopping & dining options.
Location
State MI
County Wayne
Area Westland
Direction North off Cherry Hill on Superior Parkway to right on Summerfield -- the condo is on the left just before the curve
Rooms
Other Rooms Living Room
Basement Private, Unfinished
Kitchen Dishwasher, Microwave, Free-Standing Electric Oven, Free-Standing Electric Range, Free-Standing Refrigerator, Washer/Dryer Stacked
Interior
Interior Features Cable Available
Hot Water Natural Gas
Heating Forced Air
Cooling Ceiling Fan(s), Central Air
Fireplace no
Appliance Dishwasher, Microwave, Free-Standing Electric Oven, Free-Standing Electric Range, Free-Standing Refrigerator, Washer/Dryer Stacked
Heat Source Natural Gas
Laundry 1
Exterior
Exterior Feature Outside Lighting, Private Entry
Parking Features Attached, Direct Access, Door Opener, Electricity
Garage Description 1 Car
Roof Type Asphalt
Porch Porch - Covered
Road Frontage Paved
Garage yes
Building
Lot Description Sprinkler(s)
Foundation Basement
Sewer Sewer-Sanitary
Water Municipal Water
Architectural Style Colonial
Warranty No
Level or Stories 2 Story
Structure Type Aluminum,Brick
Schools
School District Wayne-Westland
Others
Pets Allowed Yes
Tax ID 56051030267000
Ownership Private Owned,Short Sale - No
Acceptable Financing Cash, Conventional
Listing Terms Cash, Conventional
Financing Cash,Conventional
Read Less

©2025 Realcomp II Ltd. Shareholders
Bought with X1 Realty



