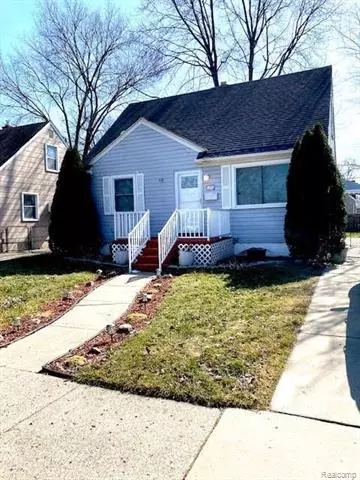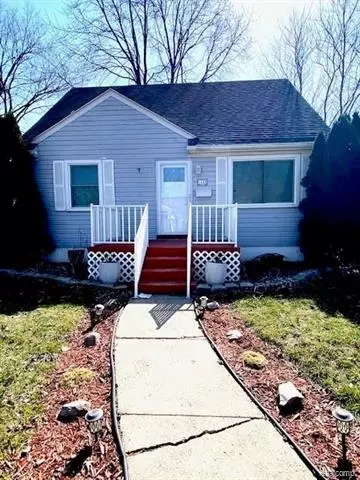For more information regarding the value of a property, please contact us for a free consultation.
1488 JEWELL ST Ferndale, MI 48220
Want to know what your home might be worth? Contact us for a FREE valuation!

Our team is ready to help you sell your home for the highest possible price ASAP
Key Details
Sold Price $195,000
Property Type Single Family Home
Sub Type Cape Cod
Listing Status Sold
Purchase Type For Sale
Square Footage 909 sqft
Price per Sqft $214
Subdivision Ford Heights Sub - Ferndale
MLS Listing ID 2210019055
Sold Date 04/08/21
Style Cape Cod
Bedrooms 3
Full Baths 1
HOA Y/N no
Originating Board Realcomp II Ltd
Year Built 1952
Annual Tax Amount $1,567
Lot Size 4,791 Sqft
Acres 0.11
Lot Dimensions 45.00X100.00
Property Description
This home has all been freshly painted, new flooring in LV, kitchen, hallway and bedrooms on 1st floor. Newer front and back doors. Beautiful hardwood floors 2nd floor. Kitchen is beautiful and offers all newer high end appliances, new butcher block counters and ceramic back splash, beautiful cabinets, newer windows throughout, newer central air, glass block basement windows, circuit breakers, sump pumb. Basment is semi finished and nicely divided and all newly painted top to bottom. No garage but plenty of room to ad one. There is a shed and patio area. This home is move in ready and waiting for new owner to enjoy just in time for spring.
Location
State MI
County Oakland
Area Ferndale
Direction East off Wanda between 8 and 9 Mile
Rooms
Other Rooms Bedroom
Basement Partially Finished
Kitchen Dishwasher, Disposal, Dryer, Microwave, Free-Standing Gas Range, ENERGY STAR qualified refrigerator, Washer
Interior
Heating Forced Air
Cooling Ceiling Fan(s), Central Air
Fireplace no
Appliance Dishwasher, Disposal, Dryer, Microwave, Free-Standing Gas Range, ENERGY STAR qualified refrigerator, Washer
Heat Source Natural Gas
Exterior
Garage Description No Garage
Porch Porch
Road Frontage Paved
Garage no
Building
Foundation Basement
Sewer Sewer-Sanitary
Water Municipal Water
Architectural Style Cape Cod
Warranty No
Level or Stories 1 1/2 Story
Structure Type Vinyl
Schools
School District Hazel Park
Others
Tax ID 2535409007
Ownership Private Owned,Short Sale - No
Acceptable Financing Cash, Conventional
Listing Terms Cash, Conventional
Financing Cash,Conventional
Read Less

©2025 Realcomp II Ltd. Shareholders
Bought with Non Realcomp Office



