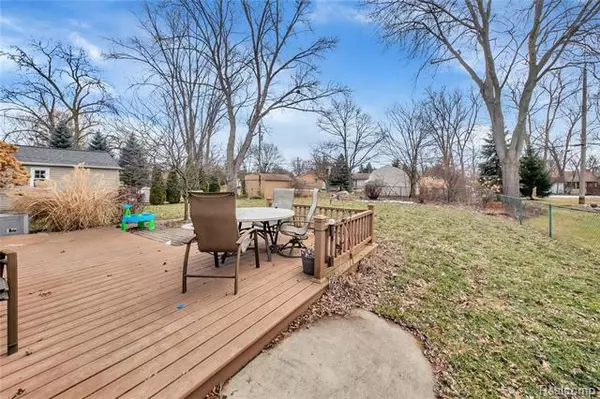For more information regarding the value of a property, please contact us for a free consultation.
29059 BRETTON ST Livonia, MI 48152
Want to know what your home might be worth? Contact us for a FREE valuation!

Our team is ready to help you sell your home for the highest possible price ASAP
Key Details
Sold Price $231,000
Property Type Single Family Home
Sub Type Ranch
Listing Status Sold
Purchase Type For Sale
Square Footage 1,187 sqft
Price per Sqft $194
Subdivision Supervisors Livonia Plat No 7
MLS Listing ID 2210013632
Sold Date 04/13/21
Style Ranch
Bedrooms 3
Full Baths 2
Half Baths 1
HOA Y/N no
Originating Board Realcomp II Ltd
Year Built 1969
Annual Tax Amount $2,322
Lot Size 9,583 Sqft
Acres 0.22
Lot Dimensions 65.00X147.00
Property Description
Showings END Sunday 03/07/2021 @ 9p. Newer than most in the subdivision, you'll love the large attached garage and sizable lot (nearly 1/4 acre). There is a cute wood deck with a paver patio - perfect for entertaining! Inside the home has 2 full bathrooms (one upstairs and one in the basement) PLUS a lavatory on the main floor. Both of the full baths are updated - the main bathroom upstairs is BEAUTIFUL! Updated kitchen offers refaced cabinetry and a newer countertop. There's also a tile backsplash and newer flooring PLUS the stainless steel appliances stay! A window over the kitchen sink makes doing the dishes way less dull PLUS there is a sliding doorwall off the dining room - simple backyard access for the kids and pets! To top it all off, this broad face brick beauty has a cozy stone fireplace in the FINISHED basement along with an extra room downstairs that would be a perfect home office or man cave - maybe even a 4th sleeping option. Front load w/d's stay! BATVAI
Location
State MI
County Wayne
Area Livonia
Direction 01F443 B1A SUPERVISORS LIVONIA PLAT NO 7 T1S R9E L66 P58 WCR W 65 FT OF THE E 1/2 OF LOT 443 EXC THE S 152.50 FT
Rooms
Other Rooms Bath - Full
Basement Finished
Kitchen Dishwasher, Dryer, Microwave, Free-Standing Electric Range, Stainless Steel Appliance(s), Washer
Interior
Hot Water Natural Gas
Heating Forced Air
Cooling Central Air
Fireplaces Type Gas
Fireplace yes
Appliance Dishwasher, Dryer, Microwave, Free-Standing Electric Range, Stainless Steel Appliance(s), Washer
Heat Source Natural Gas
Laundry 1
Exterior
Exterior Feature Fenced
Parking Features Attached
Garage Description 2 Car
Porch Deck, Patio, Porch
Road Frontage Paved
Garage yes
Building
Foundation Basement
Sewer Sewer-Sanitary
Water Municipal Water
Architectural Style Ranch
Warranty No
Level or Stories 1 Story
Structure Type Brick
Schools
School District Clarenceville
Others
Pets Allowed Cats OK, Dogs OK, Yes
Tax ID 46003010443006
Ownership Private Owned,Short Sale - No
Acceptable Financing Cash, Conventional, FHA, VA
Rebuilt Year 2019
Listing Terms Cash, Conventional, FHA, VA
Financing Cash,Conventional,FHA,VA
Read Less

©2025 Realcomp II Ltd. Shareholders
Bought with Real Estate One-Novi



