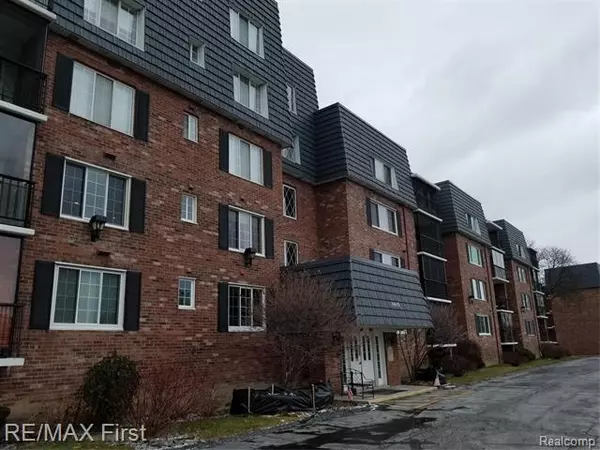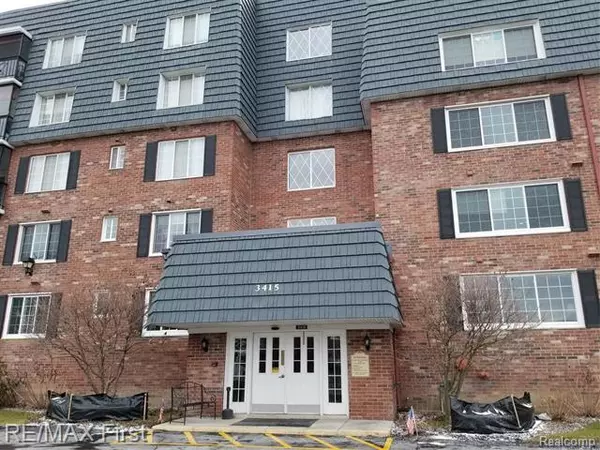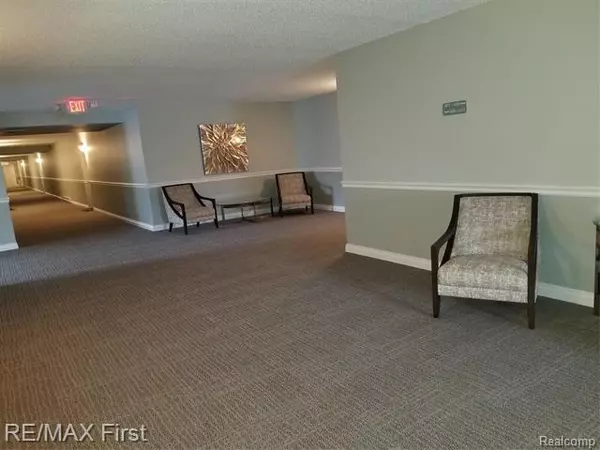For more information regarding the value of a property, please contact us for a free consultation.
3415 BENJAMIN AVE APT 401 AVE Royal Oak, MI 48073
Want to know what your home might be worth? Contact us for a FREE valuation!

Our team is ready to help you sell your home for the highest possible price ASAP
Key Details
Sold Price $163,000
Property Type Condo
Sub Type End Unit,High Rise
Listing Status Sold
Purchase Type For Sale
Square Footage 1,331 sqft
Price per Sqft $122
Subdivision The Fairways Occpn 111
MLS Listing ID 2210005100
Sold Date 03/09/21
Style End Unit,High Rise
Bedrooms 2
Full Baths 2
HOA Fees $417/mo
HOA Y/N yes
Originating Board Realcomp II Ltd
Year Built 1974
Annual Tax Amount $1,842
Property Description
Best views in Royal Oak not to mention close to everything. This unit is all on one floor on the 4th floor. One car parking in the lower lever garage. Former owner did own 2 spaces, extra spaces are available at a reasonable cost. Beautiful Parquet flooring throughout. All room are of ample size and the living room and mstr bdrm are exceptionally large. Great view from the large balcony of the city park and golf course to the west. Lots of cabinets in the kitchen, appliances included. Bedroom are each on opposite ends providing plenty of privacy. Mstr en-suit bath with large closet. There is an in unit laundry with plenty of personal storage. Plus extra storage space provided by the association. As part of the community you have a pool and club house, library/activities area, underground heated parking for your pleasure and convenience. Lock box for easy access.
Location
State MI
County Oakland
Area Royal Oak
Direction Northwest Corner of Thirteen and Benjamin just east of Woodward. Turn north OFF 13 onto Benjamin & immediately into parking lot
Rooms
Other Rooms Living Room
Basement Common
Kitchen Dishwasher, Disposal, Dryer, Free-Standing Electric Range, Free-Standing Refrigerator, Washer
Interior
Interior Features Cable Available, Intercom
Hot Water Electric
Heating Baseboard
Cooling Central Air
Fireplace no
Appliance Dishwasher, Disposal, Dryer, Free-Standing Electric Range, Free-Standing Refrigerator, Washer
Heat Source Electric
Laundry 1
Exterior
Exterior Feature Club House, Pool - Common
Parking Features 1 Assigned Space, Attached, Basement Access, Door Opener, Electricity
Garage Description 1 Car
Accessibility Accessible Approach with Ramp, Common Area
Porch Balcony
Road Frontage Paved
Garage yes
Private Pool 1
Building
Lot Description Golf Community, Golf Frontage, Level
Foundation Basement
Sewer Sewer-Sanitary
Water Municipal Water
Architectural Style End Unit, High Rise
Warranty No
Level or Stories 4-10 Story
Structure Type Brick
Schools
School District Royal Oak
Others
Pets Allowed Cats OK
Tax ID 2505378088
Ownership Private Owned,Short Sale - No
Acceptable Financing Cash, Conventional
Listing Terms Cash, Conventional
Financing Cash,Conventional
Read Less

©2025 Realcomp II Ltd. Shareholders
Bought with Berkshire Hathaway HomeServices HWWB



