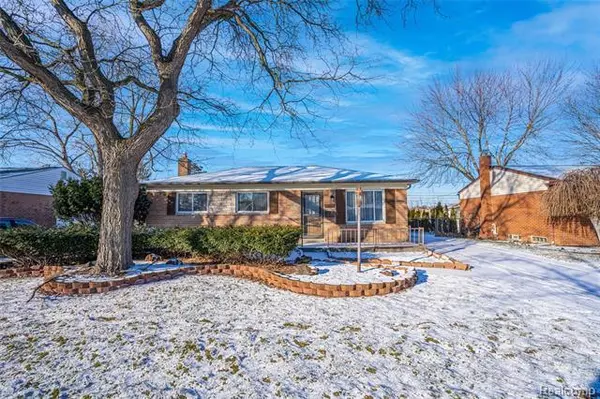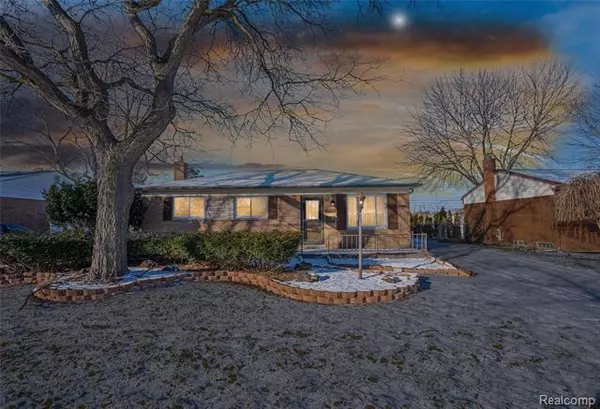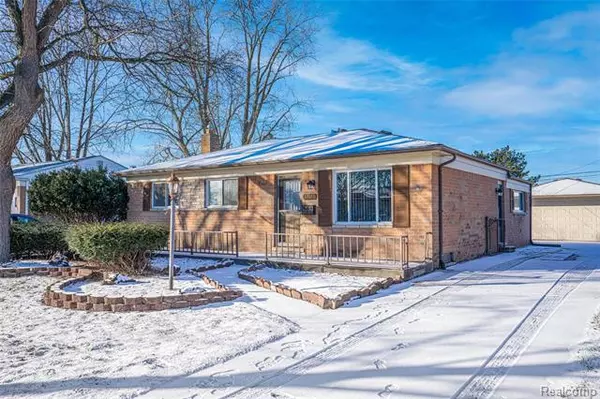For more information regarding the value of a property, please contact us for a free consultation.
37159 BARRINGTON DR Sterling Heights, MI 48312
Want to know what your home might be worth? Contact us for a FREE valuation!

Our team is ready to help you sell your home for the highest possible price ASAP
Key Details
Sold Price $201,300
Property Type Single Family Home
Sub Type Ranch
Listing Status Sold
Purchase Type For Sale
Square Footage 1,253 sqft
Price per Sqft $160
Subdivision Grenal # 01
MLS Listing ID 2210004765
Sold Date 03/12/21
Style Ranch
Bedrooms 3
Full Baths 1
Half Baths 1
HOA Y/N no
Originating Board Realcomp II Ltd
Year Built 1967
Annual Tax Amount $5,086
Lot Size 8,276 Sqft
Acres 0.19
Lot Dimensions 60x138x60x138
Property Description
All brick ranch home featuring 3 bedrooms, one and a half baths, spacious eat-in kitchen with oak cabinets, gas stove and ceramic floor, open to living room and family room with natural fireplace and a sliding door to fenced back yard. Oak hardwood in all 3 bedrooms, and under recently installed engineered wood flooring in living room and hallway. Neutral paint colors throughout. Full bath has a walk-in jetted tub. Finished basement with a storage room, built-in fish tank and separate laundry area. Spacious 2-car detached garage. Utica Community Schools! Close to Expressways, shopping and entertainment. Move-in condition, immediate possession.
Location
State MI
County Macomb
Area Sterling Heights
Direction North off of 16 Mile, just east of Dodge Park Road
Rooms
Other Rooms Bedroom
Basement Finished
Kitchen Dishwasher, Disposal, Dryer, Microwave, Free-Standing Gas Range, Free-Standing Refrigerator, Washer
Interior
Interior Features Cable Available, Humidifier, Jetted Tub
Hot Water Natural Gas
Heating Forced Air
Cooling Ceiling Fan(s), Central Air
Fireplaces Type Natural
Fireplace yes
Appliance Dishwasher, Disposal, Dryer, Microwave, Free-Standing Gas Range, Free-Standing Refrigerator, Washer
Heat Source Natural Gas
Laundry 1
Exterior
Exterior Feature Fenced
Parking Features Detached, Door Opener, Electricity, Side Entrance
Garage Description 2 Car
Roof Type Asphalt,Composition
Porch Patio, Porch
Road Frontage Paved, Pub. Sidewalk
Garage yes
Building
Lot Description Level
Foundation Basement, Slab
Sewer Sewer-Sanitary
Water Municipal Water
Architectural Style Ranch
Warranty No
Level or Stories 1 Story
Structure Type Brick
Schools
School District Utica
Others
Pets Allowed Yes
Tax ID 1023376021
Ownership Private Owned,Short Sale - No
Acceptable Financing Cash, Conventional, FHA, VA
Listing Terms Cash, Conventional, FHA, VA
Financing Cash,Conventional,FHA,VA
Read Less

©2025 Realcomp II Ltd. Shareholders
Bought with Front Page Properties



