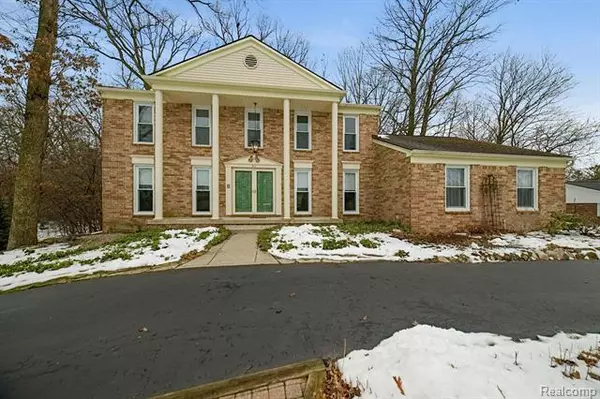For more information regarding the value of a property, please contact us for a free consultation.
1214 HICKORY HILL DR Rochester Hills, MI 48309
Want to know what your home might be worth? Contact us for a FREE valuation!

Our team is ready to help you sell your home for the highest possible price ASAP
Key Details
Sold Price $367,500
Property Type Single Family Home
Sub Type Colonial
Listing Status Sold
Purchase Type For Sale
Square Footage 3,184 sqft
Price per Sqft $115
Subdivision Great Oaks West Sub No 2
MLS Listing ID 2200005757
Sold Date 02/28/20
Style Colonial
Bedrooms 3
Full Baths 2
Half Baths 1
HOA Fees $5/ann
HOA Y/N yes
Originating Board Realcomp II Ltd
Year Built 1973
Annual Tax Amount $4,472
Lot Size 0.290 Acres
Acres 0.29
Lot Dimensions 128.00X100.00
Property Description
Stately and timeless Georgian colonial with circle drive and side-turned garage in golf community. Breathtaking great room with panoramic views of a picturesque rear yard. Large center entrance, with den, living room, formal dining, family room with gas fireplace, kitchen features maple cabinets with solid surface counters, Bosch dishwasher, Kitchen Aid fridg, GE Profile range (most new in 2008), wine tasting room, large master bedroom with private bath, ALL baths have been updated, Newer windows, new Trane furnace 2014, roof and garage door 2008, finished basement with wood-look laminate flooring. Gardener's dream! Abundant perennial gardens with choice perennials throughout the property. Hard to beat price! SATURDAY OPEN HOUSE CANCELLED. OFFER ACCEPTED, SELLER WILL ACCEPT BACK UP OFFERS.
Location
State MI
County Oakland
Area Rochester Hills
Direction Hickory Hill west off of Livernois or Laurel south off of Tienken, then right on Hickory Hill
Rooms
Other Rooms Living Room
Basement Partially Finished
Kitchen Dishwasher, Disposal, Dryer, Microwave, Free-Standing Electric Range, Free-Standing Refrigerator, Washer
Interior
Hot Water Natural Gas
Heating Forced Air
Cooling Ceiling Fan(s), Central Air
Fireplaces Type Gas
Fireplace yes
Appliance Dishwasher, Disposal, Dryer, Microwave, Free-Standing Electric Range, Free-Standing Refrigerator, Washer
Heat Source Natural Gas
Laundry 1
Exterior
Exterior Feature Outside Lighting
Parking Features Attached, Direct Access, Door Opener, Electricity, Side Entrance
Garage Description 2 Car
Roof Type Asphalt
Porch Deck, Patio, Porch
Road Frontage Paved
Garage yes
Building
Lot Description Golf Community, Irregular
Foundation Basement
Sewer Sewer-Sanitary
Water Municipal Water
Architectural Style Colonial
Warranty No
Level or Stories 2 Story
Structure Type Brick,Wood
Schools
School District Rochester
Others
Tax ID 1509202019
Ownership Private Owned,Short Sale - No
Acceptable Financing Cash, Conventional
Listing Terms Cash, Conventional
Financing Cash,Conventional
Read Less

©2025 Realcomp II Ltd. Shareholders
Bought with Liberty Way Realty

