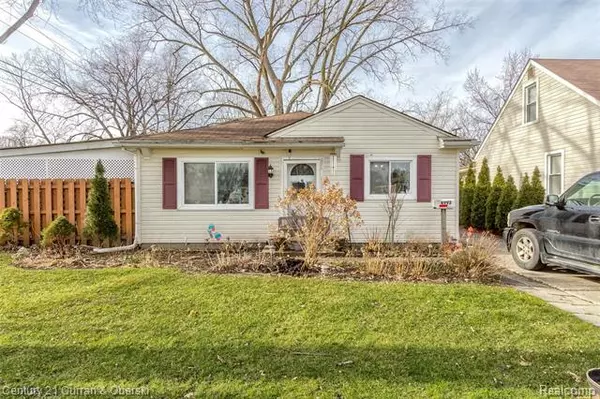For more information regarding the value of a property, please contact us for a free consultation.
4992 Williams ST Dearborn Heights, MI 48125
Want to know what your home might be worth? Contact us for a FREE valuation!

Our team is ready to help you sell your home for the highest possible price ASAP
Key Details
Sold Price $110,000
Property Type Single Family Home
Sub Type Ranch
Listing Status Sold
Purchase Type For Sale
Square Footage 988 sqft
Price per Sqft $111
Subdivision Fordson Manor Sub
MLS Listing ID 2210002908
Sold Date 02/15/21
Style Ranch
Bedrooms 3
Full Baths 1
HOA Y/N no
Originating Board Realcomp II Ltd
Year Built 1955
Annual Tax Amount $1,539
Lot Size 6,969 Sqft
Acres 0.16
Lot Dimensions 59.00X131.70
Property Description
**MOVE IN READY SPRAWLING 3 BEDROOM SUPER CLEAN RANCH IN THE HEART OF DEARBORN HEIGHTS**LARGE UPDATED OPEN CONCEPT KITCHEN WITH EAT IN DINING AREA AND ALL APPLIANCES STAYING**NICELY SIZED LIVING ROOM**THREE SPACIOUS BEDROOMS WITH LARGE CLOSETS FOR PLENTY OF STORAGE**CONVENIENT 1ST FLOOR FULL BATH**1ST FLOOR LAUNDRY/STORAGE AREA**BONUS PORCH AREA OFF OF LIVING ROOM**FULLY FENCED IN BACKYARD**1 1/2 CAR GARAGE WITH TONS OF STORAGE**LARGER LOT/DRIVEWAY THAN MOST HOMES IN THE AREA**UPDATED SIDING AND INSULATION**MATURE LANDSCAPING AROUND ENTIRE HOME**CLOSE TO SCHOOLS,SHOPPING, AND MAJOR HIGHWAYS**
Location
State MI
County Wayne
Area Dearborn Heights
Direction Take Southfield Freeway to Southfield Rd. Exit 3. Van Born. Take Van Born to Williams St.
Rooms
Other Rooms Living Room
Interior
Hot Water Natural Gas
Heating Forced Air
Cooling Ceiling Fan(s), Central Air
Fireplace no
Heat Source Natural Gas
Exterior
Parking Features Detached
Garage Description 1 Car
Roof Type Asphalt
Road Frontage Paved
Garage yes
Building
Foundation Slab
Sewer Sewer-Sanitary
Water Municipal Water
Architectural Style Ranch
Warranty No
Level or Stories 1 Story
Structure Type Vinyl
Schools
School District Dearborn Heights
Others
Tax ID 33051010225000
Ownership Private Owned,Short Sale - No
Acceptable Financing Cash, Conventional, FHA, VA
Listing Terms Cash, Conventional, FHA, VA
Financing Cash,Conventional,FHA,VA
Read Less

©2025 Realcomp II Ltd. Shareholders
Bought with Hometown Group Real Estate



