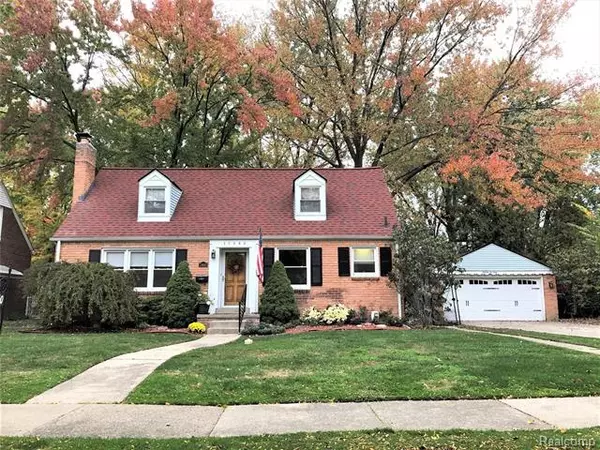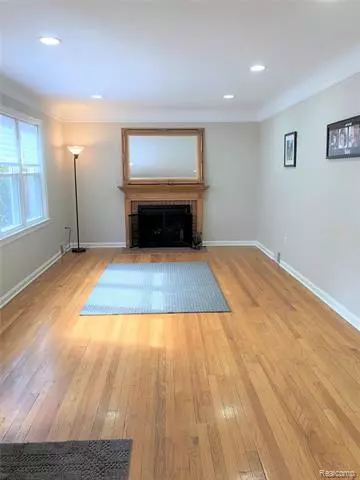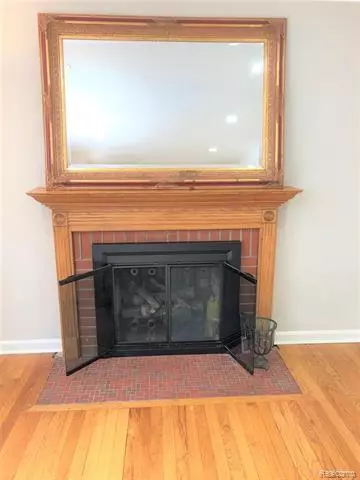For more information regarding the value of a property, please contact us for a free consultation.
13660 NADINE ST Oak Park, MI 48237
Want to know what your home might be worth? Contact us for a FREE valuation!

Our team is ready to help you sell your home for the highest possible price ASAP
Key Details
Sold Price $259,900
Property Type Single Family Home
Sub Type Cape Cod
Listing Status Sold
Purchase Type For Sale
Square Footage 1,900 sqft
Price per Sqft $136
Subdivision Courtness Park Sub
MLS Listing ID 2200087210
Sold Date 01/12/21
Style Cape Cod
Bedrooms 4
Full Baths 2
Half Baths 2
HOA Y/N no
Originating Board Realcomp II Ltd
Year Built 1947
Annual Tax Amount $2,722
Lot Size 9,147 Sqft
Acres 0.21
Lot Dimensions 80 x 115
Property Description
~~ Make this Home for the Holidays ~~ Expanded Brick Cape Cod with Many Features & Updates on a Double Lot ~~ Berkley Schools~~ Large Living with Natural Fireplace& Built-in, Beautiful Hardwood Floors, Recess Lighting, Open to Updated Kitchenw/Granite Countertops, All Appliances, Dining Room with Built-in Buffet/Bar area, First flr Bath TotallyRenovated, 4 Bed/2 full bath/2 lavatory ~Bonus Rooms: Library/office plus Cozy Den/Family Rm with door toBackyard, 2nd Floor offers Primary Suite with Full Bath plus 2 bedrooms (Kids suite) with "Jack & Jill" Lavatory, New Doorto 2nd Floor Balcony, Ready to Finish Basement with 1/2 Bath, Fenced Yard, Freshly Painted Newer: Furnace, Roof,Windows~ Move Right In! ~Seller offering carpet allowance
Location
State MI
County Oakland
Area Oak Park
Direction Take Coolidge to Nadine turn West
Rooms
Other Rooms Living Room
Basement Unfinished
Kitchen ENERGY STAR qualified dishwasher, Disposal, Down Draft, ENERGY STAR qualified dryer, Ice Maker, Indoor Grill, Microwave, Self Cleaning Oven, Free-Standing Electric Range, ENERGY STAR qualified washer
Interior
Interior Features Cable Available, Humidifier, Programmable Thermostat
Hot Water ENERGY STAR Qualified Water Heater, Natural Gas
Heating ENERGY STAR Qualified Furnace Equipment, Forced Air
Cooling Ceiling Fan(s), Central Air
Fireplaces Type Natural
Fireplace yes
Appliance ENERGY STAR qualified dishwasher, Disposal, Down Draft, ENERGY STAR qualified dryer, Ice Maker, Indoor Grill, Microwave, Self Cleaning Oven, Free-Standing Electric Range, ENERGY STAR qualified washer
Heat Source Natural Gas
Laundry 1
Exterior
Exterior Feature Chimney Cap(s), Fenced, Outside Lighting
Parking Features Detached, Door Opener, Electricity
Garage Description 2 Car
Roof Type Asphalt
Porch Balcony
Road Frontage Paved, Pub. Sidewalk
Garage yes
Building
Foundation Basement
Sewer Sewer-Sanitary
Water Municipal Water
Architectural Style Cape Cod
Warranty No
Level or Stories 1 1/2 Story
Structure Type Brick,Vinyl
Schools
School District Berkley
Others
Pets Allowed Yes
Tax ID 2519279025
Ownership Private Owned,Short Sale - No
Acceptable Financing Cash, Conventional, FHA, FHA 203K, VA
Rebuilt Year 2018
Listing Terms Cash, Conventional, FHA, FHA 203K, VA
Financing Cash,Conventional,FHA,FHA 203K,VA
Read Less

©2025 Realcomp II Ltd. Shareholders
Bought with KW Metro



