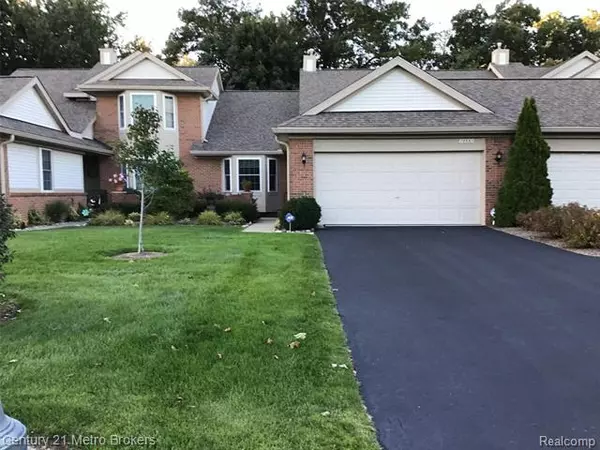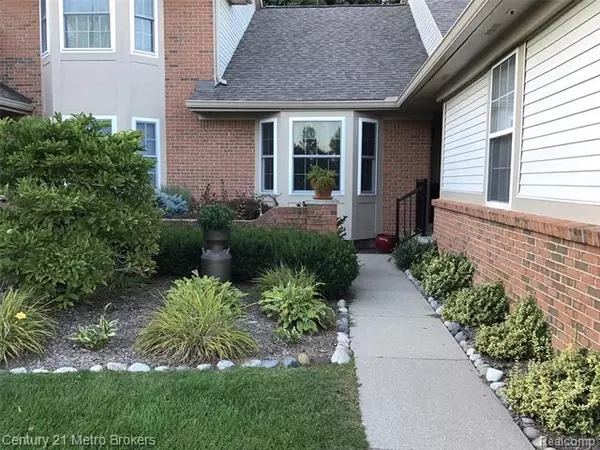For more information regarding the value of a property, please contact us for a free consultation.
10331 GOLFSIDE DR Grand Blanc, MI 48439
Want to know what your home might be worth? Contact us for a FREE valuation!

Our team is ready to help you sell your home for the highest possible price ASAP
Key Details
Sold Price $225,000
Property Type Condo
Sub Type End Unit
Listing Status Sold
Purchase Type For Sale
Square Footage 1,396 sqft
Price per Sqft $161
Subdivision Champions Club
MLS Listing ID 2200076210
Sold Date 11/05/20
Style End Unit
Bedrooms 3
Full Baths 3
HOA Fees $250/mo
HOA Y/N yes
Originating Board Realcomp II Ltd
Year Built 1998
Annual Tax Amount $3,836
Property Description
Finally! The condo that has everything you want and need to make living at its best. This immaculate ranch home offers 3 bedrooms, 3 full bathrooms, and a finished walkout basement with an awesome cedar lined walk-in closet.. Lots of room for family gatherings. Kitchen features ceramic countertops. Custom window treatments in every room. First floor laundry room with storage. Relax on your deck and enjoy the peaceful parklike backyard overlooking wooded surroundings. Extra large attached two car garage. All this situated within walking distance to the Captains Club and golf course and conveniently located close to I-75. Pictures dont do this lovely condo justice.. Call me to schedule your private showing..
Location
State MI
County Genesee
Area Grand Blanc Twp
Direction east on Baldwin right on Golfside
Rooms
Other Rooms Kitchen
Basement Finished, Walkout Access
Kitchen Dishwasher, Disposal, Free-Standing Electric Oven, Free-Standing Electric Range, Free-Standing Refrigerator
Interior
Hot Water Natural Gas
Heating Forced Air
Cooling Central Air
Fireplace no
Appliance Dishwasher, Disposal, Free-Standing Electric Oven, Free-Standing Electric Range, Free-Standing Refrigerator
Heat Source Natural Gas
Exterior
Parking Features Attached, Direct Access, Door Opener, Electricity
Garage Description 2 Car
Porch Deck
Road Frontage Paved
Garage yes
Building
Lot Description Golf Community
Foundation Basement
Sewer Sewer-Sanitary
Water Municipal Water
Architectural Style End Unit
Warranty No
Level or Stories 1 Story
Structure Type Brick,Vinyl
Schools
School District Goodrich
Others
Pets Allowed Yes
Tax ID 1236627007
Ownership Private Owned,Short Sale - No
Assessment Amount $148
Acceptable Financing Cash, Conventional
Listing Terms Cash, Conventional
Financing Cash,Conventional
Read Less

©2025 Realcomp II Ltd. Shareholders
Bought with Berkshire Hathaway HomeServices Michigan Real Esta



