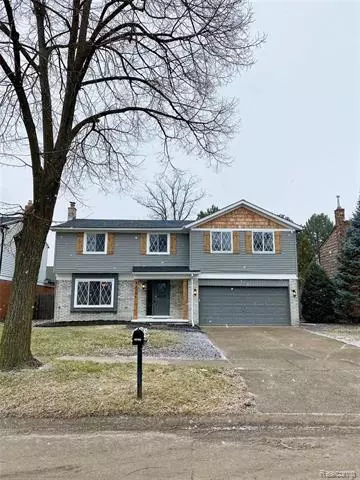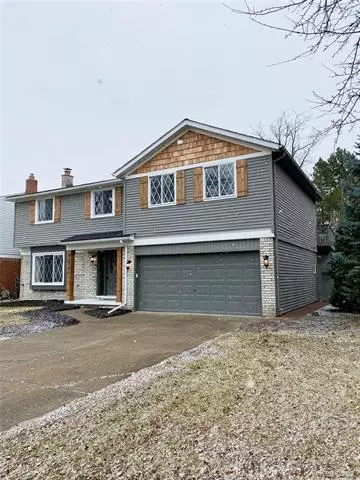For more information regarding the value of a property, please contact us for a free consultation.
42786 PHEASANT RUN DR Sterling Heights, MI 48313
Want to know what your home might be worth? Contact us for a FREE valuation!

Our team is ready to help you sell your home for the highest possible price ASAP
Key Details
Sold Price $327,400
Property Type Single Family Home
Sub Type Colonial
Listing Status Sold
Purchase Type For Sale
Square Footage 2,250 sqft
Price per Sqft $145
Subdivision Ridgecroft South
MLS Listing ID 2200101094
Sold Date 01/22/21
Style Colonial
Bedrooms 5
Full Baths 2
Half Baths 1
HOA Y/N no
Originating Board Realcomp II Ltd
Year Built 1972
Annual Tax Amount $3,126
Lot Size 6,969 Sqft
Acres 0.16
Lot Dimensions 60.00X120.00
Property Description
This one wont last! Beautifully renovated 5 bedroom home with modern, sleek touches. The ideal family home featuring 5 bedrooms and finished basement. Large family or dining room plus additional great room with a stone, natural wood burning fireplace and backyard access. All new kitchen and bathrooms with quartz countertops and brass hardware. Engineered wood flooring and new ceramic tiles throughout the home. 2nd story deck off of a bedroom or office space. Nice fenced in backyard ideal for children and/or pets. New roof. Minutes away from M59, hall road, shopping, dining, and more. Prime location for work and leisure. Highly rated Utica Schools. (Note: kitchen hood to be installed soon and an upstairs window to be replaced.)
Location
State MI
County Macomb
Area Sterling Heights
Direction South of 19 Mile & West of Schoenherr
Rooms
Other Rooms Bedroom - Mstr
Basement Finished
Kitchen Disposal, Range Hood
Interior
Hot Water Natural Gas
Heating Forced Air
Cooling Central Air
Fireplaces Type Natural
Fireplace yes
Appliance Disposal, Range Hood
Heat Source Natural Gas
Laundry 1
Exterior
Exterior Feature Fenced
Parking Features Attached
Garage Description 2 Car
Roof Type Asphalt
Porch Deck, Porch - Covered
Road Frontage Paved
Garage yes
Building
Foundation Basement
Sewer Sewer-Sanitary
Water Municipal Water
Architectural Style Colonial
Warranty No
Level or Stories 2 Story
Structure Type Brick,Cedar,Vinyl
Schools
School District Utica
Others
Pets Allowed Yes
Tax ID 1011205014
Ownership Private Owned,Short Sale - No
Acceptable Financing Cash, Conventional, FHA, VA
Rebuilt Year 2020
Listing Terms Cash, Conventional, FHA, VA
Financing Cash,Conventional,FHA,VA
Read Less

©2025 Realcomp II Ltd. Shareholders
Bought with Amin Realty



