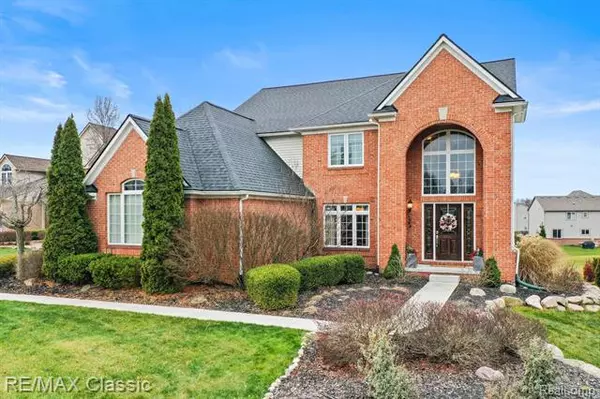For more information regarding the value of a property, please contact us for a free consultation.
818 FAIRHAVEN DR South Lyon, MI 48178
Want to know what your home might be worth? Contact us for a FREE valuation!

Our team is ready to help you sell your home for the highest possible price ASAP
Key Details
Sold Price $470,000
Property Type Single Family Home
Sub Type Colonial
Listing Status Sold
Purchase Type For Sale
Square Footage 3,081 sqft
Price per Sqft $152
Subdivision Andover Creek North
MLS Listing ID 2200098815
Sold Date 01/29/21
Style Colonial
Bedrooms 4
Full Baths 2
Half Baths 1
HOA Fees $15/ann
HOA Y/N yes
Originating Board Realcomp II Ltd
Year Built 1999
Annual Tax Amount $7,036
Lot Size 0.400 Acres
Acres 0.4
Lot Dimensions 71.00X246.00
Property Description
Plenty of room in this 4 bedroom 2.5 bath 3,081 sq ft. colonial with a 3 car garage, unfinished walkout basement all decorated with pottery barn style on a large lot. Home has been updated throughout. Including new wide plank composite hardwood flooring. Island kitchen with granite counters, white cabinets, stainless steel appliances, cool subway tile backsplash, adjoining nook and recessed lighting. Opens to carpeted great room with 2 way gas fireplace and vaulted ceilings. Stay at home for work and school with a first floor office with glass french doors, living room or large dining room ideal space for work area. Dual staircase and Hunter Douglass window treatments throughout. Impressive master suite features vaulted ceilings, barn door to wic and must see bath. Soaking tub, eurol glass shower, wide plank ceramic tiled flooring. Large First floor laundry. New in 8/20 tankless hot water system, furnace and air. Newer roof in 2015
Location
State MI
County Oakland
Area South Lyon
Direction 10 Mile and Martindale; enter in Hunters Creek Subdivision
Rooms
Other Rooms Bath - Master
Basement Walkout Access
Kitchen Dishwasher, Disposal, Dryer, Microwave, Free-Standing Gas Range, Free-Standing Refrigerator, Washer
Interior
Interior Features Cable Available, Water Softener (owned)
Hot Water Natural Gas
Heating Forced Air
Cooling Central Air
Fireplaces Type Gas
Fireplace yes
Appliance Dishwasher, Disposal, Dryer, Microwave, Free-Standing Gas Range, Free-Standing Refrigerator, Washer
Heat Source Natural Gas
Laundry 1
Exterior
Exterior Feature Outside Lighting, Tennis Court
Parking Features Attached, Direct Access, Door Opener, Electricity
Garage Description 3 Car
Roof Type Asphalt
Porch Deck, Porch
Road Frontage Paved, Pub. Sidewalk
Garage yes
Building
Foundation Basement
Sewer Sewer-Sanitary
Water Municipal Water
Architectural Style Colonial
Warranty No
Level or Stories 2 Story
Structure Type Brick,Vinyl
Schools
School District South Lyon
Others
Pets Allowed Yes
Tax ID 2129227070
Ownership Private Owned,Short Sale - No
Acceptable Financing Cash, Conventional
Listing Terms Cash, Conventional
Financing Cash,Conventional
Read Less

©2025 Realcomp II Ltd. Shareholders
Bought with Keller Williams Realty Great Lakes



