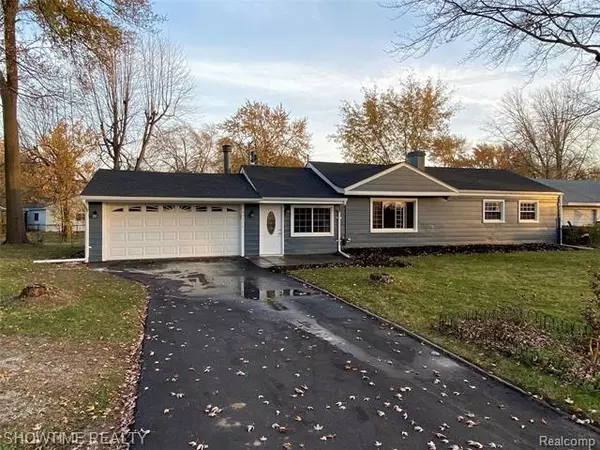For more information regarding the value of a property, please contact us for a free consultation.
37310 EMERY ST Clinton Twp, MI 48036
Want to know what your home might be worth? Contact us for a FREE valuation!

Our team is ready to help you sell your home for the highest possible price ASAP
Key Details
Sold Price $172,000
Property Type Single Family Home
Sub Type Ranch
Listing Status Sold
Purchase Type For Sale
Square Footage 1,350 sqft
Price per Sqft $127
Subdivision Ingleside Farms # 08
MLS Listing ID 2200092024
Sold Date 12/14/20
Style Ranch
Bedrooms 3
Full Baths 1
HOA Y/N no
Originating Board Realcomp II Ltd
Year Built 1952
Annual Tax Amount $3,935
Lot Size 0.310 Acres
Acres 0.31
Lot Dimensions 111.00X120.00
Property Description
Enjoy the convenience of this open concept, sprawling, ranch situated on an expansive lot located within minutes to shopping, schools and entertainment. Completely remodeled this year, this beautiful home features a new roof, new driveway, insulated garage door and ultra-quiet motor, new LED lights, flooring, paint, bathroom, granite, interior doors, gutters, and much more. High efficiency windows keep the warm air in and the carrier furnace with ultraviolet filtration keeps it clean and cozy. There is not one thing left to do to this home but move in! Be sure to schedule your viewing before this one is gone. Buyer agent to verify all information. Listing agent has ownership interest
Location
State MI
County Macomb
Area Clinton Twp
Direction Enter onto Emery off Meldrum East off Groesbeck
Rooms
Other Rooms Kitchen
Kitchen Dishwasher, Microwave, Free-Standing Gas Oven
Interior
Interior Features Air Cleaner, Carbon Monoxide Alarm(s)
Heating Forced Air
Cooling Central Air
Fireplaces Type Gas, Natural
Fireplace yes
Appliance Dishwasher, Microwave, Free-Standing Gas Oven
Heat Source Natural Gas
Laundry 1
Exterior
Parking Features Attached, Direct Access
Garage Description 2 Car
Roof Type Asphalt
Porch Porch
Road Frontage Paved
Garage yes
Building
Foundation Slab
Sewer Sewer at Street
Water Municipal Water
Architectural Style Ranch
Warranty No
Level or Stories 1 Story
Structure Type Aluminum
Schools
School District Chippewa Valley
Others
Tax ID 1122354003
Ownership Private Owned,Short Sale - No
Assessment Amount $483
Acceptable Financing Cash, Conventional, VA
Rebuilt Year 2020
Listing Terms Cash, Conventional, VA
Financing Cash,Conventional,VA
Read Less

©2025 Realcomp II Ltd. Shareholders
Bought with 5th Avenue Realty Inc.



