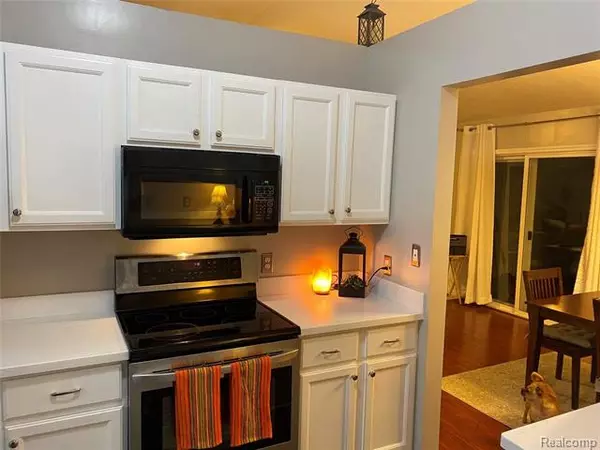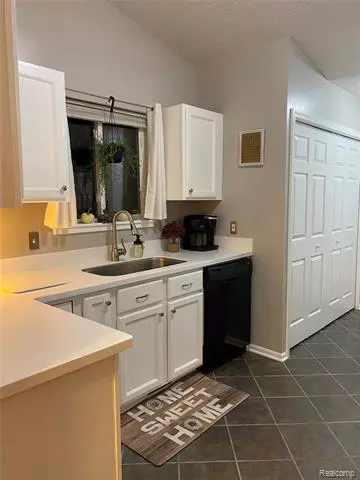For more information regarding the value of a property, please contact us for a free consultation.
2633 CIRCLE PINE CRT Howell, MI 48843
Want to know what your home might be worth? Contact us for a FREE valuation!

Our team is ready to help you sell your home for the highest possible price ASAP
Key Details
Sold Price $244,900
Property Type Single Family Home
Sub Type Ranch
Listing Status Sold
Purchase Type For Sale
Square Footage 1,432 sqft
Price per Sqft $171
Subdivision River Downs
MLS Listing ID 2200091381
Sold Date 12/11/20
Style Ranch
Bedrooms 3
Full Baths 2
HOA Fees $50/mo
HOA Y/N yes
Originating Board Realcomp II Ltd
Year Built 1997
Annual Tax Amount $2,448
Lot Size 8,712 Sqft
Acres 0.2
Lot Dimensions 69.19X129.20
Property Description
THIS MOVE IN READY NEWER RANCH HOME WITH OPEN FLOOR PLAN AND VAULTED CEILINGS THROUGHOUT IS READY FOR THE HOLIDAYS WITH IMMEDIATE OCCUPANY! KITCHEN OFFERS STAINLESS STEEL APPLIANCES AND CERAMIC FLOOR ALONG WITH A GREAT PANTRY! 1ST FLOOR LAUNDRY SET UP IS CURRENTLY BEING USED AS A PANTRY -ROOF AND WATER HEATER DONE IN 2015- PRIVACY FENCED BACK YARD ON GREAT CUL DE SAC LOCATION-- MASTER BEDROOM OFFERS PRIVATE BATH, WALK IN CLOSET AND CATHEDRAL CEILINGS- BOTH 1ST FLOOR BATHROOMS HAVE BEEN UPDATED AND HAVE CERAMIC FLOORING- THE FULL BATHROOM IN THE BASEMENT HAS BEEN STUDED / DRYWALLED AND HAS A HUGE JETTED TUB INSTALLED AND WATER IS RUNNING- THE REST OF THE ROOM NEEDS FINISHED. SELLER MAY NEED SOME NOTICE FOR SHOWINGS.
Location
State MI
County Livingston
Area Howell Twp
Direction north off grand river
Rooms
Other Rooms Kitchen
Basement Partially Finished
Kitchen Dishwasher, Disposal, Dryer, Microwave, Free-Standing Electric Range, Free-Standing Refrigerator, Stainless Steel Appliance(s), Washer
Interior
Hot Water Natural Gas
Heating Forced Air
Cooling Ceiling Fan(s), Central Air
Fireplace no
Appliance Dishwasher, Disposal, Dryer, Microwave, Free-Standing Electric Range, Free-Standing Refrigerator, Stainless Steel Appliance(s), Washer
Heat Source Natural Gas
Exterior
Exterior Feature Fenced, Outside Lighting
Parking Features Attached, Direct Access, Door Opener, Electricity
Garage Description 2 Car
Roof Type Asphalt
Porch Deck, Porch - Covered
Road Frontage Paved
Garage yes
Building
Foundation Basement
Sewer Sewer-Sanitary
Water Municipal Water
Architectural Style Ranch
Warranty No
Level or Stories 1 Story
Structure Type Vinyl,Wood
Schools
School District Howell
Others
Tax ID 0627304043
Ownership Private Owned,Short Sale - No
Acceptable Financing Cash, Conventional, FHA, Rural Development, VA
Listing Terms Cash, Conventional, FHA, Rural Development, VA
Financing Cash,Conventional,FHA,Rural Development,VA
Read Less

©2025 Realcomp II Ltd. Shareholders
Bought with RE/MAX Platinum



